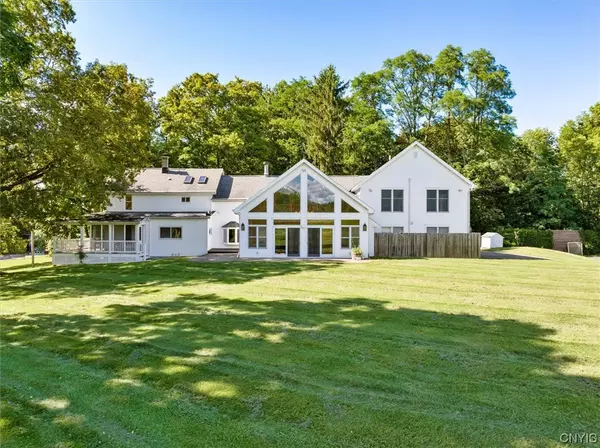For more information regarding the value of a property, please contact us for a free consultation.
3558 South ST Clinton, NY 13323
Want to know what your home might be worth? Contact us for a FREE valuation!

Our team is ready to help you sell your home for the highest possible price ASAP
Key Details
Sold Price $755,000
Property Type Single Family Home
Sub Type Single Family Residence
Listing Status Sold
Purchase Type For Sale
Square Footage 6,000 sqft
Price per Sqft $125
MLS Listing ID S1493532
Sold Date 10/19/23
Style Two Story
Bedrooms 4
Full Baths 4
Half Baths 1
Construction Status Existing
HOA Y/N No
Year Built 1920
Annual Tax Amount $14,274
Lot Size 13.262 Acres
Acres 13.262
Lot Dimensions 25X422
Property Description
Picture yourself at The South Street Homestead just 1 mile from the village, loving life in a sun-drenched 4-bedroom, 4 & 1/2 bath home. Thoughtful renovations have resulted in an irresistible blend of historic elements—such as a wood burning fireplace, period molding and the home's original 2-story “chicken house”—and present-day amenities, including a basketball court, new kitchen appliances, soapstone countertops, a heated 3 car garage, wireless ADT security system, and central air. Generously proportioned, freshly painted rooms throughout are just waiting for personal touches. A wrap-around front porch overlooks a stocked stream fed pond with commercial grade aeration, a screened-in porch to enjoy dinner while watching the sun disappear behind your 13-acre backyard, and a cedar enclosed vegetable garden make fresh-air time second nature. Recent practical updates include new HVAC, flooring, split box heat and air-conditioning, temperature sensitive attic fan, boiler, and spray-foam insulation. Copious privacy plantings and perennials create a secluded vibe, yet Hamilton College, restaurants in the village, Kirkland Town Park, biking trails and other attractions are right nearby.
Location
State NY
County Oneida
Area Kirkland-304089
Direction Fountain Street to South Street
Rooms
Basement Full
Interior
Interior Features Breakfast Area, Entrance Foyer, Eat-in Kitchen, Separate/Formal Living Room, Sliding Glass Door(s), Skylights, Natural Woodwork
Heating Oil
Cooling Central Air
Flooring Hardwood, Varies
Fireplaces Number 2
Fireplace Yes
Window Features Skylight(s)
Appliance Dryer, Dishwasher, Electric Cooktop, Exhaust Fan, Electric Oven, Electric Range, Electric Water Heater, Disposal, Refrigerator, Range Hood, Washer
Laundry Upper Level
Exterior
Exterior Feature Blacktop Driveway, Tennis Court(s)
Garage Spaces 3.0
Porch Open, Porch
Garage Yes
Building
Lot Description Residential Lot
Story 2
Foundation Block
Sewer Septic Tank
Water Well
Architectural Style Two Story
Level or Stories Two
Additional Building Barn(s), Outbuilding
Structure Type Wood Siding
Construction Status Existing
Schools
School District Clinton
Others
Tax ID 304089-347-002-0001-028-000-0000
Acceptable Financing Cash, Conventional, FHA, VA Loan
Horse Property true
Listing Terms Cash, Conventional, FHA, VA Loan
Financing Cash
Special Listing Condition Standard
Read Less
Bought with Coldwell Banker Sexton Real Estate



