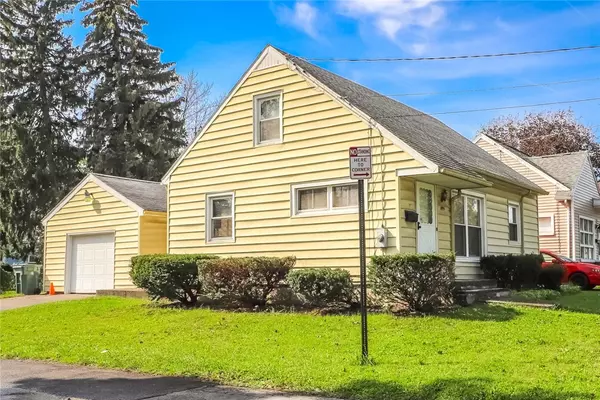For more information regarding the value of a property, please contact us for a free consultation.
1495 Jay ST Rochester, NY 14611
Want to know what your home might be worth? Contact us for a FREE valuation!

Our team is ready to help you sell your home for the highest possible price ASAP
Key Details
Sold Price $100,000
Property Type Single Family Home
Sub Type Single Family Residence
Listing Status Sold
Purchase Type For Sale
Square Footage 1,125 sqft
Price per Sqft $88
Subdivision West Meadow Subn
MLS Listing ID R1369320
Sold Date 11/19/21
Style Cape Cod
Bedrooms 3
Full Baths 1
Half Baths 1
Construction Status Existing
HOA Y/N No
Year Built 1954
Annual Tax Amount $2,211
Lot Size 5,214 Sqft
Acres 0.1197
Lot Dimensions 45X115
Property Description
This adorable cape-style home on Jay St. is ready for somebody new to call it home! Beautiful hardwood floors greet you in the large living room and bright light from the large windows illuminates the room. The eat-in kitchen boasts light wood-look floors, lots of natural light, and a perfect spot to cook up your favorite meals! Two bedrooms on the main floor both feature more beautiful hardwood floors. The home's full bath is also on this main floor and offers a linen closet and shower/tub combo. Upstairs is a large bedroom with more wood floors, lots of light, and attic access for storage. The basement is large and clean, with plumbing for laundry and a half bath. This home is clean and move-in-ready and features air conditioning and an attached one-car garage through the enclosed breezeway. Don't let this one slip through your fingers – come see it today!
Location
State NY
County Monroe
Community West Meadow Subn
Area Rochester City-261400
Direction Mt. Read Boulevard to Jay Street
Rooms
Basement Full
Main Level Bedrooms 2
Interior
Interior Features Eat-in Kitchen, Separate/Formal Living Room, Kitchen/Family Room Combo, Living/Dining Room, Bedroom on Main Level
Heating Gas, Forced Air
Cooling Central Air
Flooring Hardwood, Varies
Fireplace No
Appliance Appliances Negotiable, Exhaust Fan, Electric Oven, Electric Range, Gas Water Heater, Refrigerator, Range Hood
Exterior
Exterior Feature Blacktop Driveway
Garage Spaces 1.0
Utilities Available Cable Available, Sewer Connected, Water Connected
Porch Porch, Screened
Garage Yes
Building
Lot Description Near Public Transit
Foundation Block
Sewer Connected
Water Connected, Public
Architectural Style Cape Cod
Structure Type Aluminum Siding,Steel Siding,Vinyl Siding,Copper Plumbing,PEX Plumbing
Construction Status Existing
Schools
School District Rochester
Others
Tax ID 261400-105-780-0002-005-000-0000
Acceptable Financing Cash, Conventional, FHA, VA Loan
Listing Terms Cash, Conventional, FHA, VA Loan
Financing Conventional
Special Listing Condition Standard
Read Less
Bought with RE/MAX Plus



