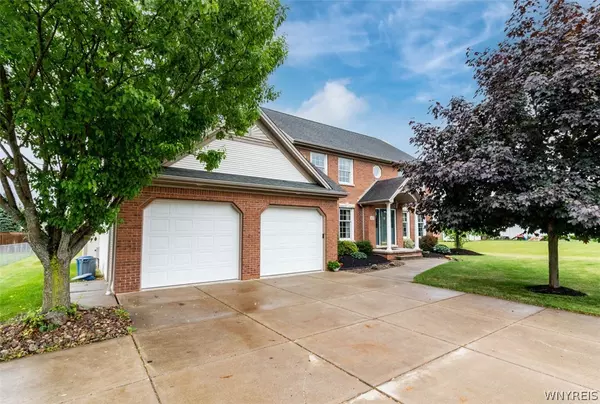For more information regarding the value of a property, please contact us for a free consultation.
3472 Stevenson CT North Tonawanda, NY 14120
Want to know what your home might be worth? Contact us for a FREE valuation!

Our team is ready to help you sell your home for the highest possible price ASAP
Key Details
Sold Price $420,000
Property Type Single Family Home
Sub Type Single Family Residence
Listing Status Sold
Purchase Type For Sale
Square Footage 2,854 sqft
Price per Sqft $147
Subdivision Dream Haven Estates Ph 02
MLS Listing ID B1343877
Sold Date 09/24/21
Style Colonial
Bedrooms 4
Full Baths 2
Half Baths 1
Construction Status Existing
HOA Y/N No
Year Built 1997
Annual Tax Amount $7,952
Lot Size 0.345 Acres
Acres 0.345
Lot Dimensions 100X150
Property Description
Beautiful custom built home on a quiet street in the Niagara Wheatfield school district. So many hidden extras, some of which include the 10" concrete basement walls, all appliances are on their own circuits, and the house is wired with extra switches for ceiling fans & lights. Large foyer opens to den/office and formal living room & formal dining room. XXL eat in kitchen with large island with plenty of counter space & real solid oak cabinets overlooks the family room which features a gas fireplace. Upstairs you will find the master bedroom with a large master bath and walk in closet. Through the closet you have access to the 18'x16' insulated attic space. 3 great size bedrooms with large closets & plenty of natrual light throughout. You won't run out of storage in this beautiful home. Bonus 1st floor laundry/mud room and 2.5 car insulated garage. Dry, dry basement with work area & storage, plus egress to garage. Furnace in 2019, hot water is being replaced in 2021. Enjoy the beautiful backyard on your stamped concrete patio & in the hot tub.
Location
State NY
County Niagara
Community Dream Haven Estates Ph 02
Area Wheatfield-294000
Direction Niagara Falls Blvd to Schultz Rd to Stevenson Ct.
Rooms
Basement Full, Sump Pump
Interior
Interior Features Breakfast Area, Ceiling Fan(s), Central Vacuum, Den, Separate/Formal Dining Room, Entrance Foyer, Eat-in Kitchen, Separate/Formal Living Room, Hot Tub/Spa, Kitchen Island, Kitchen/Family Room Combo, Pantry, Sliding Glass Door(s), Natural Woodwork, Window Treatments, Bath in Primary Bedroom
Heating Gas, Forced Air
Cooling Central Air
Flooring Carpet, Ceramic Tile, Hardwood, Varies, Vinyl
Equipment Satellite Dish
Fireplace No
Window Features Drapes,Thermal Windows
Appliance Dishwasher, Disposal, Gas Oven, Gas Range, Gas Water Heater, Microwave, Refrigerator
Laundry Main Level
Exterior
Exterior Feature Concrete Driveway, Hot Tub/Spa, Patio
Garage Spaces 2.0
Utilities Available High Speed Internet Available, Sewer Connected, Water Connected
Porch Open, Patio, Porch
Garage Yes
Building
Lot Description Residential Lot
Story 2
Foundation Poured
Sewer Connected
Water Connected, Public
Architectural Style Colonial
Level or Stories Two
Additional Building Shed(s), Storage
Structure Type Vinyl Siding,Copper Plumbing
Construction Status Existing
Schools
School District Niagara Wheatfield
Others
Tax ID 294000-163-004-0001-044-000
Security Features Security System Owned
Acceptable Financing Cash, Conventional, FHA
Listing Terms Cash, Conventional, FHA
Financing Conventional
Special Listing Condition Standard
Read Less
Bought with Howard Hanna WNY Inc.



