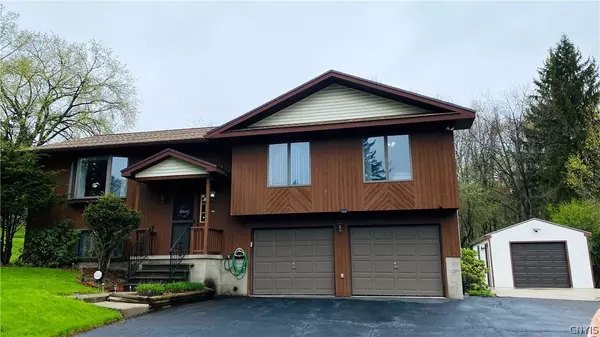For more information regarding the value of a property, please contact us for a free consultation.
177 Valley View RD New Hartford, NY 13413
Want to know what your home might be worth? Contact us for a FREE valuation!

Our team is ready to help you sell your home for the highest possible price ASAP
Key Details
Sold Price $330,000
Property Type Single Family Home
Sub Type Single Family Residence
Listing Status Sold
Purchase Type For Sale
Square Footage 1,971 sqft
Price per Sqft $167
MLS Listing ID S1334501
Sold Date 08/24/21
Style Raised Ranch
Bedrooms 4
Full Baths 3
Construction Status Existing
HOA Y/N No
Year Built 1988
Annual Tax Amount $4,350
Lot Size 0.369 Acres
Acres 0.3686
Lot Dimensions 107X149
Property Description
This is one you are not going to want to miss! This Raised Ranch has all of the room you need, with all of the updates you want! It allows for versatility with office space, a growing family, or an area for out of town guests. The bottom floor hosts a bedroom/office, full bathroom, living room, & laundry. The top floor has 3 more bedrooms and 2 full bathrooms, including a Jacuzzi tub in the master. There are AMAZING hardwood floors throughout the entire house and did you check out that Kitchen? Recently updated to include a breakfast bar, the kitchen is equipped with granite countertops & energy efficient stainless steel appliances. Smart lighting is available in the living room. There is a fantastic covered deck space for sipping morning coffee or enjoying a delicious meal outside. The backyard is a perfect space for entertaining or relaxing. There is a large two stall garage attached to the house (heated), but also a 10 x 30 detached garage built in 2018 with electrical. A perfect area to store summer or winter toys. Roof is 5 years old. Central Air is less than 2 yrs. Home is EXTREMELY well maintained & the taxes are VERY AFFORDABLE!! What are you waiting for??
Location
State NY
County Oneida
Area New Hartford-304889
Direction Higby Road to Valley View.
Rooms
Basement Full, Finished
Main Level Bedrooms 1
Interior
Interior Features Breakfast Bar, Ceiling Fan(s), Central Vacuum, Entrance Foyer, Eat-in Kitchen, Granite Counters, Sliding Glass Door(s), Bedroom on Main Level, Bath in Primary Bedroom
Heating Gas, Baseboard, Hot Water
Cooling Central Air
Flooring Hardwood, Tile, Varies
Fireplace No
Appliance Dishwasher, Electric Water Heater, Disposal, Gas Oven, Gas Range, Microwave, Refrigerator
Laundry Main Level
Exterior
Exterior Feature Blacktop Driveway, Deck, Fence
Garage Spaces 3.0
Fence Partial
Utilities Available Cable Available, High Speed Internet Available, Sewer Connected, Water Connected
Roof Type Asphalt
Porch Deck
Garage Yes
Building
Story 2
Foundation Block
Sewer Connected
Water Connected, Public
Architectural Style Raised Ranch
Level or Stories Two
Additional Building Second Garage
Structure Type Vinyl Siding,Wood Siding
Construction Status Existing
Schools
School District New Hartford
Others
Tax ID 304889-340-007-0001-001-001-0000
Acceptable Financing Cash, Conventional, FHA, VA Loan
Listing Terms Cash, Conventional, FHA, VA Loan
Financing Conventional
Special Listing Condition Standard
Read Less
Bought with River Hills Properties LLC Barn



