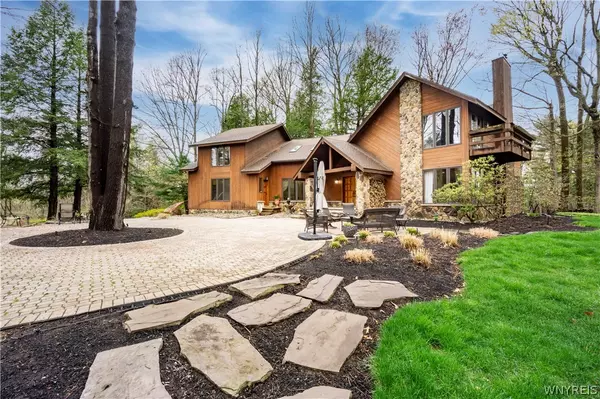For more information regarding the value of a property, please contact us for a free consultation.
44 Timberlake DR Orchard Park, NY 14127
Want to know what your home might be worth? Contact us for a FREE valuation!

Our team is ready to help you sell your home for the highest possible price ASAP
Key Details
Sold Price $715,000
Property Type Single Family Home
Sub Type Single Family Residence
Listing Status Sold
Purchase Type For Sale
Square Footage 4,069 sqft
Price per Sqft $175
Subdivision Eagle Heights
MLS Listing ID B1330618
Sold Date 10/21/21
Style Contemporary
Bedrooms 5
Full Baths 3
Half Baths 1
Construction Status Existing
HOA Y/N No
Year Built 1985
Annual Tax Amount $16,353
Lot Size 0.890 Acres
Acres 0.89
Lot Dimensions 252X237
Property Description
Welcome home to this absolutely stunning 5 bedroom contemporary home located on a hilltop setting in demand Eagle Heights. Custom built with every amenity imaginable and SO MUCH MORE! Dramatic 2 story foyer entrance sets the tone for this flowing floor plan. Totally updated spacious kitchen w/2 islands, granite, restaurant grade (5) burner stove w/griddle, pot filler, huge walk-in pantry. Formal 2 story DR w/skylights make hosting a dream! Open & bright FR w/custom designed wood burning fireplace & bar. Step down LR w/gas fireplace & built in cabinetry. Master bedroom w/wood burning fireplace, & porch. All bedrooms w/custom closets. Entertain to your hearts delight in basement with it's projector screen & theatre chairs. Convenient kitchenette area here for ease of entertaining. Possible in-law. All this perfectly set with beautiful wooded views!
Location
State NY
County Erie
Community Eagle Heights
Area Orchard Park-146089
Direction From Jewett Holmwood Rd, turn onto Timberlake Drive, continue right on Timberlake Dr., the house is on the left.
Rooms
Basement Finished
Interior
Interior Features Wet Bar, Cedar Closet(s), Ceiling Fan(s), Central Vacuum, Dry Bar, Den, Separate/Formal Dining Room, Entrance Foyer, Separate/Formal Living Room, Granite Counters, Kitchen Island, Pantry, Pull Down Attic Stairs, See Remarks, Sliding Glass Door(s), Skylights, Walk-In Pantry, Natural Woodwork, In-Law Floorplan, Bath in Primary Bedroom
Heating Gas, Baseboard
Cooling Central Air
Flooring Carpet, Ceramic Tile, Hardwood, Tile, Varies
Fireplaces Number 3
Fireplace Yes
Window Features Skylight(s)
Appliance Built-In Range, Built-In Oven, Built-In Refrigerator, Convection Oven, Dryer, Dishwasher, Exhaust Fan, Freezer, Disposal, Gas Oven, Gas Range, Gas Water Heater, Indoor Grill, Microwave, Refrigerator, Range Hood, Tankless Water Heater, Wine Cooler, Washer, Humidifier
Laundry Main Level
Exterior
Exterior Feature Balcony, Deck, Sprinkler/Irrigation, Patio
Garage Spaces 2.5
Fence Pet Fence
Utilities Available Cable Available, High Speed Internet Available, Sewer Connected, Water Connected
Roof Type Shingle
Porch Balcony, Deck, Open, Patio, Porch
Garage Yes
Building
Lot Description Irregular Lot, Residential Lot, Wooded
Story 2
Foundation Poured
Sewer Connected
Water Connected, Public
Architectural Style Contemporary
Level or Stories Two
Structure Type Cedar,Stone,Wood Siding,Copper Plumbing
Construction Status Existing
Schools
Elementary Schools Ellicott Road Elementary
Middle Schools Orchard Park Middle
High Schools Orchard Park High
School District Orchard Park
Others
Tax ID 146089-173-200-0002-019-100
Security Features Security System Owned
Acceptable Financing Cash, Conventional, FHA
Listing Terms Cash, Conventional, FHA
Financing Conventional
Special Listing Condition Standard
Read Less
Bought with MJ Peterson Real Estate Inc.
GET MORE INFORMATION




