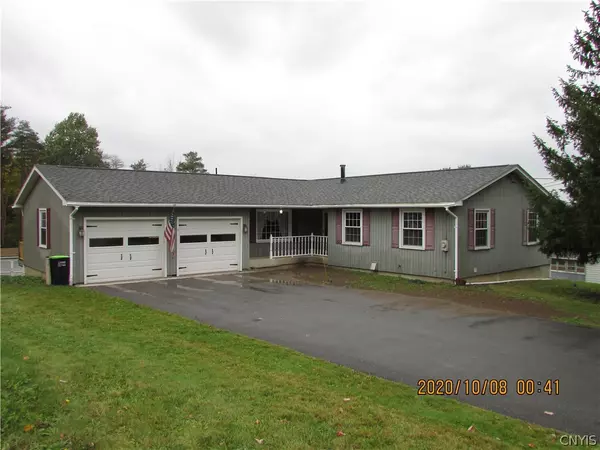For more information regarding the value of a property, please contact us for a free consultation.
6 Pleasantview AVE New Hartford, NY 13413
Want to know what your home might be worth? Contact us for a FREE valuation!

Our team is ready to help you sell your home for the highest possible price ASAP
Key Details
Sold Price $195,000
Property Type Single Family Home
Sub Type Single Family Residence
Listing Status Sold
Purchase Type For Sale
Square Footage 1,145 sqft
Price per Sqft $170
Subdivision Pippin Hill Park
MLS Listing ID S1284274
Sold Date 12/31/20
Style Ranch
Bedrooms 3
Full Baths 2
Half Baths 1
Construction Status Existing
HOA Y/N No
Year Built 1970
Annual Tax Amount $4,787
Lot Size 0.505 Acres
Acres 0.5051
Lot Dimensions 110X200
Property Description
What a great Home!! This 2 or 3 Bedroom 2.5 bath Ranch with a finished Walkout basement that has about another 800 sg feet or more of living space. Fantastic open floor plan, Livingroom with gas fireplace, slider leading to a very large wraparound Deck W/ Awning. Good size Kitchen with a breakfast bar over looking Living room and tons of counter space along with great storage and all appliances stay. Formal Dining room off the kitchen could be used for another bedroom or office. Huge Master Bedroom with 1/2 bathroom and lots of space. Foyer with a double closet, open front porch, nice bar in walkout basement W/ Woodburn fireplace, patio just outside bar room over looking tree lined back yard. Wait till you see the Quonset Hut in basement it would make a great play space or Man Cave. This Home has so much to offer as far as space and flexible floor plan. Oversized two car garage, and a lot of recent updates. Very well maintained and feels larger than tax records say. This is a must see for ranch buyers with so much potential. Call your agent today for a private showing and make this your new Home!! Taxes without Star of $732.00.
Location
State NY
County Oneida
Community Pippin Hill Park
Area New Hartford-304889
Direction Genesee Street Route 5 West to Route 12 South to right on Merritt then left on Pleasantview.
Rooms
Basement Full, Finished, Walk-Out Access
Main Level Bedrooms 2
Interior
Interior Features Breakfast Bar, Separate/Formal Dining Room, Separate/Formal Living Room, Pull Down Attic Stairs, Sliding Glass Door(s), Bedroom on Main Level
Heating Gas, Forced Air
Flooring Carpet, Hardwood, Laminate, Varies, Vinyl
Fireplaces Number 2
Fireplace Yes
Appliance Built-In Range, Built-In Oven, Dryer, Dishwasher, Electric Cooktop, Electric Oven, Electric Range, Gas Water Heater, Refrigerator, Washer
Exterior
Exterior Feature Blacktop Driveway, Deck
Garage Spaces 2.0
Utilities Available Cable Available, Sewer Connected
Roof Type Asphalt
Handicap Access Low Threshold Shower
Porch Deck
Garage Yes
Building
Lot Description Residential Lot
Story 1
Foundation Block
Sewer Connected
Water Well
Architectural Style Ranch
Level or Stories One
Additional Building Shed(s), Storage
Structure Type Vinyl Siding,Copper Plumbing
Construction Status Existing
Schools
Middle Schools Perry Junior High
High Schools New Hartford Senior High
School District New Hartford
Others
Tax ID 304889-328-020-0001-080-000-0000
Acceptable Financing Cash, Conventional
Listing Terms Cash, Conventional
Financing Conventional
Special Listing Condition Estate
Read Less
Bought with Coldwell Banker Faith Properties



