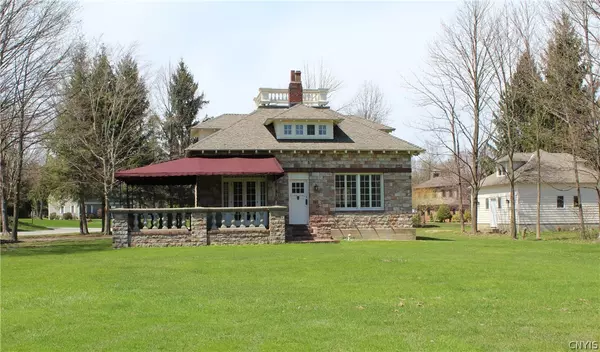For more information regarding the value of a property, please contact us for a free consultation.
6 Ironwood RD New Hartford, NY 13413
Want to know what your home might be worth? Contact us for a FREE valuation!

Our team is ready to help you sell your home for the highest possible price ASAP
Key Details
Sold Price $330,000
Property Type Single Family Home
Sub Type Single Family Residence
Listing Status Sold
Purchase Type For Sale
Square Footage 2,500 sqft
Price per Sqft $132
Subdivision South Woos Realty Sub
MLS Listing ID S1296196
Sold Date 12/11/20
Style Colonial,Two Story
Bedrooms 4
Full Baths 3
Half Baths 1
Construction Status Existing
HOA Y/N No
Year Built 1923
Annual Tax Amount $9,559
Lot Size 0.830 Acres
Acres 0.83
Lot Dimensions 175X160
Property Description
Charming stone landmark home considered the original jewel of South Woods! set on .83 +/- acre lot with breathtaking veranda! Bright atmosphere welcomes anyone who enjoys entertaining. Character and warmth within and some original details remain. Step inside this & fall in love! A rare offering of this one of a kind French Chateau. Large light-filled rooms, custom French doors open to a grand veranda. New 1st floor Master suite, Second-floor bedroom suite boast dressing area & full bath along with 3rd & 4th bedrooms and full bath. Refinished hardwoods, new kitchen, new 1st-floor master, new plumbing lines, rewired 2019.
Location
State NY
County Oneida
Community South Woos Realty Sub
Area New Hartford-304889
Direction Valley View to Ironwood. The house is on the corner of Ironwood and Viburnum.
Rooms
Basement Partial, Sump Pump
Main Level Bedrooms 1
Interior
Interior Features Eat-in Kitchen, Kitchen Island, Kitchen/Family Room Combo, Solid Surface Counters, Skylights, Natural Woodwork, Bath in Primary Bedroom, Main Level Primary
Heating Electric, Gas, Zoned, Baseboard, Forced Air
Cooling Central Air, Wall Unit(s)
Flooring Carpet, Hardwood, Tile, Varies, Vinyl
Fireplace No
Window Features Skylight(s)
Appliance Double Oven, Dryer, Dishwasher, Electric Cooktop, Electric Water Heater, Disposal, Refrigerator, Washer
Laundry Main Level
Exterior
Exterior Feature Awning(s), Blacktop Driveway, Patio
Garage Spaces 2.0
Utilities Available Cable Available, Sewer Connected, Water Connected
Roof Type Asphalt
Porch Open, Patio, Porch
Garage Yes
Building
Lot Description Rectangular, Residential Lot
Story 2
Foundation Stone
Sewer Connected
Water Connected, Public
Architectural Style Colonial, Two Story
Level or Stories Two
Structure Type Stone
Construction Status Existing
Schools
Elementary Schools Hughes Elementary
Middle Schools Perry Junior High
High Schools New Hartford Senior High
School District New Hartford
Others
Tax ID 304889-340-001-0001-003-000-0000
Acceptable Financing Cash, Conventional, FHA, VA Loan
Listing Terms Cash, Conventional, FHA, VA Loan
Financing Conventional
Special Listing Condition Standard
Read Less
Bought with Coldwell Banker Sexton Real Estate

