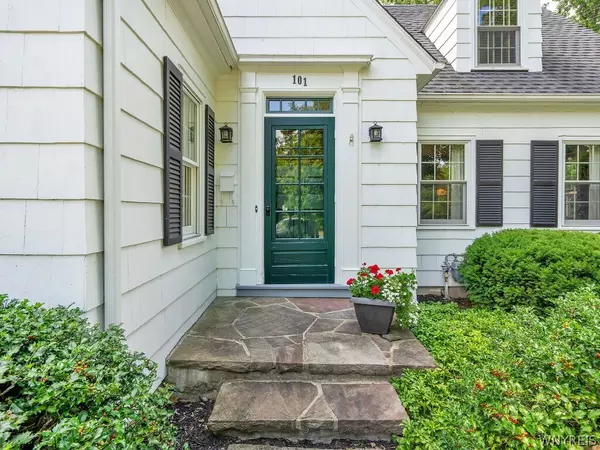For more information regarding the value of a property, please contact us for a free consultation.
101 Garrison RD Williamsville, NY 14221
Want to know what your home might be worth? Contact us for a FREE valuation!

Our team is ready to help you sell your home for the highest possible price ASAP
Key Details
Sold Price $365,000
Property Type Single Family Home
Sub Type Single Family Residence
Listing Status Sold
Purchase Type For Sale
Square Footage 1,965 sqft
Price per Sqft $185
Subdivision Evans Heights
MLS Listing ID B1290196
Sold Date 11/12/20
Style Cape Cod,Two Story,Traditional
Bedrooms 3
Full Baths 3
Construction Status Existing
HOA Y/N No
Year Built 1935
Annual Tax Amount $7,481
Lot Size 0.270 Acres
Acres 0.27
Lot Dimensions 60X196
Property Description
Welcome to your all-American dream home in the Village of Williamsville. Offering a balance of today's conveniences & the charms of yesteryear. Enter through the welcoming foyer & snuggle up in cold winter days in the formal living room w/wood burning fireplace. Host perfect gatherings in the formal dining room w/hardwood floors & charming corner cabinet. The chef of the house will love the large sun filled vintage village style eat-in kitchen, abundance of Quartz counter space w/ island. Gather in the generous family room w/built-ins & a cozy window seat. Convenient access to the 1st floor bedroom & classic full bath. The 2nd floor features a master bedroom w/en-suite marble bath w/walk-in closet & heated floor. Spacious 3rd bedroom, w/a quaint dormer has a walk in closet. Spend evenings in the English garden, deck and patio, surrounded by a picket fence. A short walk to Garrison Park and the walk-able Main St, Coffee shops, Boutiques, Restaurants & Glen falls park! Showings begin 9/4 offers due by 9/10. Some additional features are side load 2.5 garage, wide driveway w/turnaround, Some rooms with heated floors, Central air and solid 6-panel doors. Check out the Virtual tour!
Location
State NY
County Erie
Community Evans Heights
Area Williamsville Village-Amherst-142201
Direction Main street to Garrison road. Just 5 houses in from Garrison Park with Playground, sandbox, Wading pool, Perennial gardens & Pavilion.
Rooms
Basement Full
Main Level Bedrooms 1
Interior
Interior Features Separate/Formal Dining Room, Entrance Foyer, Eat-in Kitchen, Separate/Formal Living Room, Kitchen Island, Pantry, Quartz Counters, Solid Surface Counters, Natural Woodwork, Window Treatments, Bedroom on Main Level, Bath in Primary Bedroom
Heating Gas, Zoned, Forced Air, Radiant
Cooling Central Air
Flooring Carpet, Ceramic Tile, Hardwood, Marble, Tile, Varies
Fireplaces Number 1
Fireplace Yes
Window Features Drapes,Thermal Windows
Appliance Dryer, Dishwasher, Free-Standing Range, Gas Water Heater, Microwave, Oven, Refrigerator, Washer, Humidifier
Laundry In Basement
Exterior
Exterior Feature Awning(s), Blacktop Driveway, Deck, Fence, Patio
Garage Spaces 2.5
Fence Partial
Utilities Available Cable Available, Sewer Connected, Water Connected
Roof Type Asphalt
Porch Deck, Open, Patio, Porch
Garage Yes
Building
Lot Description Rectangular, Residential Lot, Wooded
Story 2
Foundation Block
Sewer Connected
Water Connected, Public
Architectural Style Cape Cod, Two Story, Traditional
Level or Stories Two
Structure Type Shake Siding,Wood Siding,Copper Plumbing
Construction Status Existing
Schools
Elementary Schools Forest Elementary
Middle Schools Mill Middle
High Schools Williamsville South High
School District Williamsville
Others
Tax ID 142201-081-050-0003-014-000
Acceptable Financing Cash, Conventional
Listing Terms Cash, Conventional
Financing Cash
Special Listing Condition Standard
Read Less
Bought with Envision Real Estate



