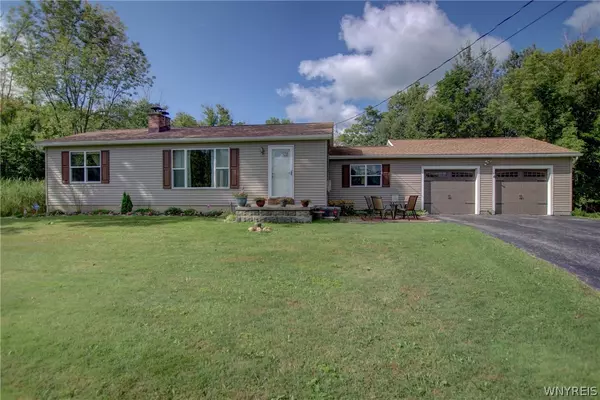For more information regarding the value of a property, please contact us for a free consultation.
2052 Crittenden RD Alden, NY 14004
Want to know what your home might be worth? Contact us for a FREE valuation!

Our team is ready to help you sell your home for the highest possible price ASAP
Key Details
Sold Price $169,900
Property Type Single Family Home
Sub Type Single Family Residence
Listing Status Sold
Purchase Type For Sale
Square Footage 1,064 sqft
Price per Sqft $159
MLS Listing ID B1287436
Sold Date 12/09/20
Style Ranch
Bedrooms 3
Full Baths 1
Construction Status Existing
HOA Y/N No
Year Built 1955
Annual Tax Amount $3,710
Lot Size 0.530 Acres
Acres 0.53
Lot Dimensions 81X170
Property Sub-Type Single Family Residence
Property Description
Great location for this 3 bedroom ranch with huge 2 car attached garage. Spacious living room with woodburning fireplace and eating area. kitchen overlooks big private yard and includes appliances. Bedroom's with newer carpeting. Hardwood floors. Dining room with sliding doors is flexible to be family room space. Great outdoor access. Recent updates - garage doors '13, roof tear-off garage and house '16 and '19, F-A '19, Garage is insulated with furnace (as is). Old Critteden is quiet access ARM and just outside of village with country feel and space.
Sq Ftge - 1064 is actual incl. heated dinette, 920 is taxrecords.
Seller needs post closing occupancy until 12/31/2020 with option until 1/15/2021
Location
State NY
County Erie
Area Alden-142089
Direction Broadway to Crittenden, Critteden Rd to Old Crittenden (access) just outside of village
Rooms
Basement Full, Sump Pump
Main Level Bedrooms 3
Interior
Interior Features Ceiling Fan(s), Separate/Formal Dining Room, Separate/Formal Living Room, Sliding Glass Door(s), Natural Woodwork, Bedroom on Main Level
Heating Gas, Forced Air
Cooling Central Air
Flooring Carpet, Hardwood, Laminate, Varies
Fireplaces Number 1
Fireplace Yes
Appliance Dryer, Electric Oven, Electric Range, Gas Water Heater, Refrigerator, Washer, Water Softener Owned
Laundry In Basement
Exterior
Exterior Feature Blacktop Driveway, Patio
Garage Spaces 2.0
Roof Type Asphalt
Porch Patio
Garage Yes
Building
Lot Description Wooded
Story 1
Foundation Poured
Sewer Septic Tank
Water Well
Architectural Style Ranch
Level or Stories One
Structure Type Vinyl Siding,Copper Plumbing
Construction Status Existing
Schools
School District Alden
Others
Tax ID 142089-108-020-0002-004-000
Security Features Security System Owned
Acceptable Financing Cash, Conventional, FHA, USDA Loan, VA Loan
Listing Terms Cash, Conventional, FHA, USDA Loan, VA Loan
Financing Conventional
Special Listing Condition Standard
Read Less
Bought with HUNT Real Estate Corporation



