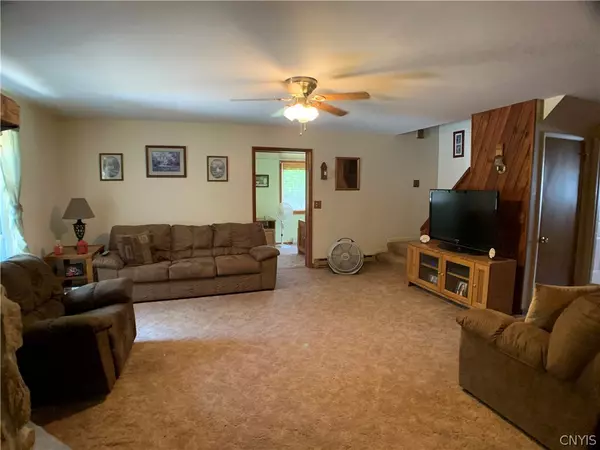For more information regarding the value of a property, please contact us for a free consultation.
116 Orchard DR Cleveland, NY 13042
Want to know what your home might be worth? Contact us for a FREE valuation!

Our team is ready to help you sell your home for the highest possible price ASAP
Key Details
Sold Price $159,000
Property Type Single Family Home
Sub Type Single Family Residence
Listing Status Sold
Purchase Type For Sale
Square Footage 1,968 sqft
Price per Sqft $80
Subdivision Monroe
MLS Listing ID S1270207
Sold Date 12/16/20
Style Two Story
Bedrooms 4
Full Baths 2
Construction Status Existing
HOA Y/N No
Year Built 1979
Annual Tax Amount $2,708
Lot Size 1.000 Acres
Acres 1.0
Lot Dimensions 216X215
Property Description
This spacious 3 bdrm 2 full bath house offers 3 levels of sparkling clean living space. Situated on 1 acre of land with views of Oneida Lake without the waterfront price. Enjoy the view from the covered front porch in the summer, and cozy up to the wood burning fireplace in the winter. Separate entrance to the basement offers additional space for an extra bedroom or 2nd living/family room. Laundry located on the first floor. 4th bedroom could also be used as an office or a kid's toy room. Plenty of storage with the partially finished basement, attached garage (with a newly added mudroom) walk-in attic and additional detached garage. Brand new hot water heater and newer furnace as well. 5 mins to Godfrey Point Boat Launch, 10 mins to Sylvan Beach and just 40 Mins to Syracuse. Come and see all this home has to offer!
Location
State NY
County Oneida
Community Monroe
Area Vienna-306489
Direction NYS Route 49 to Orchard Dr. in Cleveland. First house on the right.
Rooms
Basement Full, Partially Finished, Walk-Out Access
Main Level Bedrooms 2
Interior
Interior Features Ceiling Fan(s), Eat-in Kitchen, Separate/Formal Living Room, Home Office, Bath in Primary Bedroom, Main Level Primary
Heating Electric, Propane, Wood, Baseboard, Forced Air
Flooring Carpet, Varies
Fireplaces Number 1
Fireplace Yes
Window Features Thermal Windows
Appliance Dryer, Gas Oven, Gas Range, Propane Water Heater, Refrigerator, Washer
Laundry Main Level
Exterior
Exterior Feature Blacktop Driveway, Patio
Garage Spaces 2.0
Utilities Available Cable Available, High Speed Internet Available, Water Connected
Roof Type Asphalt
Porch Open, Patio, Porch
Garage Yes
Building
Lot Description Cul-De-Sac, Flood Zone
Story 2
Foundation Block
Sewer Septic Tank
Water Connected, Public
Architectural Style Two Story
Level or Stories Two
Structure Type Vinyl Siding
Construction Status Existing
Schools
School District Camden
Others
Tax ID 306489-234-008-0001-026-003-0000
Acceptable Financing Cash, Conventional, FHA, VA Loan
Listing Terms Cash, Conventional, FHA, VA Loan
Financing FHA
Special Listing Condition Standard
Read Less
Bought with Coldwell Banker Prime Properties



