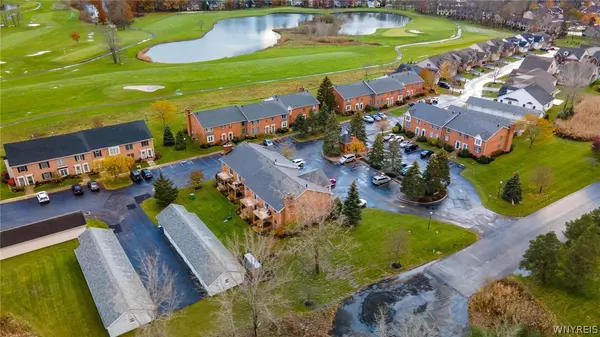For more information regarding the value of a property, please contact us for a free consultation.
9 Tralee East Amherst, NY 14051
Want to know what your home might be worth? Contact us for a FREE valuation!

Our team is ready to help you sell your home for the highest possible price ASAP
Key Details
Sold Price $149,900
Property Type Condo
Sub Type Condominium
Listing Status Sold
Purchase Type For Sale
Square Footage 966 sqft
Price per Sqft $155
Subdivision Bantry Green Condo
MLS Listing ID B1378373
Sold Date 02/18/22
Bedrooms 2
Full Baths 2
Construction Status Existing
HOA Fees $247/mo
HOA Y/N No
Year Built 1986
Annual Tax Amount $2,429
Lot Size 9.500 Acres
Acres 9.5
Lot Dimensions 23X42
Property Description
Golf Course Tranquility sets the stage for this FIRST FLOOR Condo with brick façade beauty to welcome you home with mailboxes and refuse disposal just steps away. Accessible from all Erie County points off nearby 990. This semi-private unit boasts freshly painted entry to hardwood like flooring throughout and has a coat closet. Airy and open boasts this lovely Great Room concept. Compact kitchen includes all appliances. Two generous sized bedrooms boast newer carpets. (French Doors and room door are in the basement for 2nd bedroom). Main bath with ceramic tile floor and tub/shower. Owner suite features 2 floor to ceiling windows and lit ceiling fan to a walk in closet. The owner's bedroom is large enough to fit a king size bed. Peace and beauty abound from your large balcony to observe majestic 4 seasons of grandeur. Lower level rm (13 x 12) w/glass block window, storage shelves, washer and dryer and mechanics. You are also able to put a washer and dryer right in the condo unit! Impossible to find, wonderful to behold, better to buy this first floor unit at its finest! CAN BE RENTED. CAN HAVE ONE PET UP TO 30 LBS. Unit entry is semi private and is only shared with the upper unit.
Location
State NY
County Erie
Community Bantry Green Condo
Area Amherst-142289
Direction New Rd to Greenwood to Bantry Green/Tralee Terrace
Rooms
Basement Full, Sump Pump
Main Level Bedrooms 2
Interior
Interior Features Breakfast Bar, Ceiling Fan(s), Eat-in Kitchen, Living/Dining Room, Pantry, Solid Surface Counters, Bedroom on Main Level, Bath in Primary Bedroom
Heating Gas, Forced Air
Cooling Central Air
Flooring Carpet, Ceramic Tile, Laminate, Varies
Fireplace No
Appliance Dryer, Dishwasher, Free-Standing Range, Disposal, Gas Water Heater, Microwave, Oven, Refrigerator, Washer
Exterior
Exterior Feature Balcony
Utilities Available Cable Available, Sewer Connected, Water Connected
Amenities Available Other, See Remarks
Roof Type Asphalt
Porch Balcony
Garage No
Building
Lot Description Cul-De-Sac, Near Public Transit, Secluded
Story 1
Sewer Connected
Water Connected, Public
Level or Stories One
Structure Type Brick
Construction Status Existing
Schools
Elementary Schools Dodge Elementary
Middle Schools Casey Middle
High Schools Williamsville North High
School District Williamsville
Others
Pets Allowed Cats OK, Dogs OK, Number Limit
HOA Name Andruschat
HOA Fee Include Common Areas,Insurance,Maintenance Structure,Other,Reserve Fund,Sewer,Snow Removal,See Remarks,Trash,Water
Tax ID 142289-028-260-0001-001-000-9
Acceptable Financing Cash, Conventional, FHA, VA Loan
Listing Terms Cash, Conventional, FHA, VA Loan
Financing Conventional
Special Listing Condition Standard
Pets Allowed Cats OK, Dogs OK, Number Limit
Read Less
Bought with HUNT Real Estate Corporation



