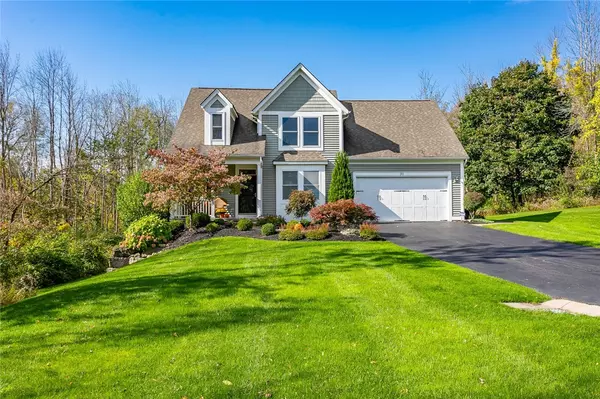For more information regarding the value of a property, please contact us for a free consultation.
31 Conover XING Fairport, NY 14450
Want to know what your home might be worth? Contact us for a FREE valuation!

Our team is ready to help you sell your home for the highest possible price ASAP
Key Details
Sold Price $510,000
Property Type Single Family Home
Sub Type Single Family Residence
Listing Status Sold
Purchase Type For Sale
Square Footage 2,647 sqft
Price per Sqft $192
Subdivision Trolley Brook Estates
MLS Listing ID R1373878
Sold Date 12/10/21
Style Cape Cod,Colonial
Bedrooms 3
Full Baths 3
Half Baths 2
Construction Status Existing
HOA Fees $165/mo
HOA Y/N No
Year Built 2005
Annual Tax Amount $14,281
Lot Size 7,405 Sqft
Acres 0.17
Lot Dimensions 65X115
Property Sub-Type Single Family Residence
Property Description
THIS IS THE ONE YOU'VE BEEN WAITING FOR! PRACTICALLY PERFECT IN EVERY WAY! SHINES LIKE A MODEL HOME WITH ALL THE BELLS AND WHISTLES! THIS GEM SITS ON A PRIVATE CUL-DE-SAC SURROUNDED BY A WOODED LOT FOR COMPLETE PRIVACY WITH AN INVITING FRONT PORCH. OPEN FLOOR PLAN WITH BEAUTIFUL HARDWOODS, COOK'S KITCHEN WITH WALK-IN PANTRY AND CENTRAL ISLAND. LIVING ROOM HAS LIGHTED TRAY CEILINGS, GAS FIREPLACE AND MANTLE SURROUND. DINING AREA LEADS TO DECK OVERLOOKING PRIVATE YARD. FIRST FLOOR DEN/OFFICE, POWDER ROOM, LAUNDRY ROOM AND MUDROOM. FIRST AND SECOND FLOOR MASTER SUITES. SECOND FLOOR HAS LOFT, SECOND MASTER SUITE AND THIRD BEDROOM WITH FULL BATH. FINISHED WALKOUT LOWER LEVEL WITH GAS FIREPLACE IS PERFECT FOR IN-LAW/TEEN SUITE OR REC ROOM. ENCLOSED SCREENED IN PORCH WITH PATIO. SONOS SURROUND SYSTEM. SECURITY, CENTRAL VAC, IRRIGATION AND RADON SYSTEMS ALL IN PLACE. LOW MAINTENANCE LIVING WITH HOA. CENTRALLY LOCATED TO EVERYTHING YOU NEED. FAIRPORT ELECTRIC! APPROXIMATELY 1400 SQ. FT. IN FINISHED LOWER LEVEL NOT INCLUDED IN TOTAL SQ. FOOTAGE. DELAYED NEGOTIATIONS UNTIL OCTOBER 26, 2021 AT 4:00 PM.
Location
State NY
County Monroe
Community Trolley Brook Estates
Area Perinton-264489
Direction HEADING EAST ON RT. 31 TURN LEFT ON MASON RD. AND LEFT ON CONOVER XING.
Rooms
Basement Full, Finished, Walk-Out Access, Sump Pump
Main Level Bedrooms 1
Interior
Interior Features Breakfast Area, Ceiling Fan(s), Central Vacuum, Den, Entrance Foyer, Eat-in Kitchen, Separate/Formal Living Room, Home Office, Kitchen Island, Living/Dining Room, Quartz Counters, See Remarks, Sliding Glass Door(s), Walk-In Pantry, In-Law Floorplan, Bath in Primary Bedroom, Main Level Primary, Primary Suite
Heating Gas, Electric, Forced Air
Cooling Central Air
Flooring Carpet, Hardwood, Tile, Varies
Fireplaces Number 2
Fireplace Yes
Window Features Storm Window(s),Thermal Windows,Wood Frames
Appliance Appliances Negotiable, Convection Oven, Dryer, Dishwasher, Electric Oven, Electric Range, Gas Cooktop, Disposal, Gas Water Heater, Refrigerator, Washer
Laundry Main Level
Exterior
Exterior Feature Blacktop Driveway, Deck, Sprinkler/Irrigation, Patio, Private Yard, See Remarks
Garage Spaces 2.0
Utilities Available Cable Available, Sewer Connected, Water Connected
Amenities Available None
Roof Type Asphalt
Handicap Access Accessible Doors
Porch Deck, Enclosed, Open, Patio, Porch
Garage Yes
Building
Lot Description Cul-De-Sac, Residential Lot, Wooded
Story 2
Foundation Poured
Sewer Connected
Water Connected, Public
Architectural Style Cape Cod, Colonial
Level or Stories Two
Additional Building Other
Structure Type Vinyl Siding,Copper Plumbing
Construction Status Existing
Schools
School District Fairport
Others
Tax ID 264489-180-080-0001-031-000
Security Features Security System Owned
Acceptable Financing Cash, Conventional, FHA, VA Loan
Listing Terms Cash, Conventional, FHA, VA Loan
Financing Conventional
Special Listing Condition Standard
Read Less
Bought with Howard Hanna



