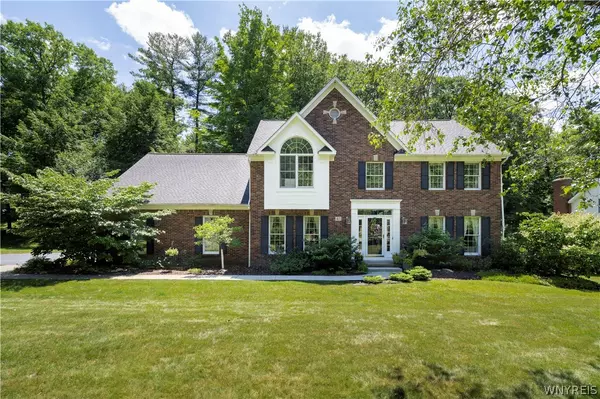For more information regarding the value of a property, please contact us for a free consultation.
45 Timberlake DR Orchard Park, NY 14127
Want to know what your home might be worth? Contact us for a FREE valuation!

Our team is ready to help you sell your home for the highest possible price ASAP
Key Details
Sold Price $553,500
Property Type Single Family Home
Sub Type Single Family Residence
Listing Status Sold
Purchase Type For Sale
Square Footage 3,137 sqft
Price per Sqft $176
Subdivision Eagle Heights
MLS Listing ID B1416900
Sold Date 10/11/22
Style Colonial,Two Story,Traditional
Bedrooms 3
Full Baths 2
Half Baths 1
Construction Status Existing
HOA Y/N No
Year Built 1992
Annual Tax Amount $13,144
Lot Size 0.690 Acres
Acres 0.69
Lot Dimensions 124X180
Property Description
Lovely center entrance Colonial in Eagle Heights. This classic 3,317 sq ft home is filled with charm and high end upgrades. There's a grand kitchen with cherry cabinets, granite counters, island & breakfast bar. Hardwood floors throughout 1st floor. The 2-story family room has a vaulted ceiling, skylights and wood-burning fireplace. Also, a sharp 1st floor office/den, and a spacious laundry room. Upstairs, the master suite boasts a newer grand master bath. Great loft and a huge bonus room! Oversized garage, spectacular gardens, and waterfall! No negotiations will take place until July 7, 2022 at 2:00 pm.
Location
State NY
County Erie
Community Eagle Heights
Area Orchard Park-146089
Direction Jewett Holmwood to Timberlake (corner of Swallow).
Rooms
Basement Full
Interior
Interior Features Breakfast Bar, Cathedral Ceiling(s), Central Vacuum, Dry Bar, Den, Separate/Formal Dining Room, Entrance Foyer, Eat-in Kitchen, Separate/Formal Living Room, Granite Counters, Home Office, Kitchen Island, Pantry, Sliding Glass Door(s), Skylights, Natural Woodwork, Window Treatments, Loft, Bath in Primary Bedroom
Heating Gas, Forced Air, Radiant Floor
Cooling Central Air
Flooring Carpet, Ceramic Tile, Hardwood, Varies
Fireplaces Number 1
Fireplace Yes
Window Features Drapes,Skylight(s)
Appliance Built-In Range, Built-In Oven, Dishwasher, Disposal, Gas Oven, Gas Range, Gas Water Heater, Microwave, Refrigerator
Laundry Main Level
Exterior
Exterior Feature Blacktop Driveway, Deck, Patio
Garage Spaces 2.5
Fence Pet Fence
Pool Community
Utilities Available Cable Available, Sewer Connected, Water Connected
Roof Type Shingle
Porch Deck, Open, Patio, Porch
Garage Yes
Building
Lot Description Corner Lot, Irregular Lot, Residential Lot, Wooded
Story 2
Foundation Other, See Remarks
Sewer Connected
Water Connected, Public
Architectural Style Colonial, Two Story, Traditional
Level or Stories Two
Structure Type Brick,Vinyl Siding,Copper Plumbing
Construction Status Existing
Schools
Elementary Schools Ellicott Road Elementary
Middle Schools Orchard Park Middle
High Schools Orchard Park High
School District Orchard Park
Others
Tax ID 146089-185-080-0001-001-100
Security Features Security System Owned
Acceptable Financing Cash, Conventional
Listing Terms Cash, Conventional
Financing Cash
Special Listing Condition Standard
Read Less
Bought with Keller Williams Realty Lancaster
GET MORE INFORMATION




