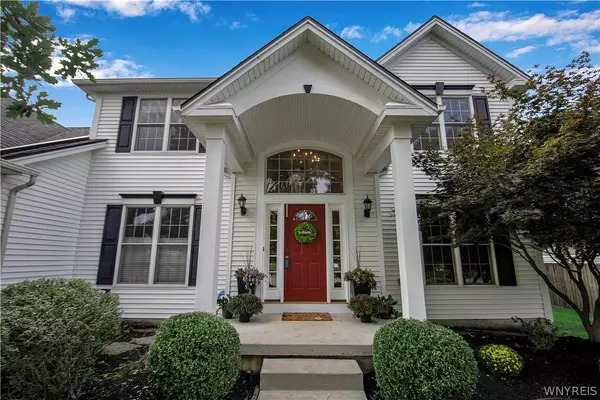For more information regarding the value of a property, please contact us for a free consultation.
5024 Red Tail RUN Williamsville, NY 14221
Want to know what your home might be worth? Contact us for a FREE valuation!

Our team is ready to help you sell your home for the highest possible price ASAP
Key Details
Sold Price $540,000
Property Type Single Family Home
Sub Type Single Family Residence
Listing Status Sold
Purchase Type For Sale
Square Footage 2,754 sqft
Price per Sqft $196
Subdivision Fox Trace
MLS Listing ID B1432181
Sold Date 11/14/22
Style Colonial,Two Story
Bedrooms 4
Full Baths 3
Half Baths 1
Construction Status Existing
HOA Y/N No
Year Built 2001
Annual Tax Amount $9,009
Lot Size 0.340 Acres
Acres 0.34
Lot Dimensions 70X165
Property Description
Strategically Located In Prominent Fox Trace Community with an Intersection of Convenience, This Stunning Colonial Welcomes you w/Soaring 2 Story Foyer w/Natural Hardwood Floor throughout, Private Den/Living Rm on Left, Formal Dining Rm on the Right, Bright Modern Kitchen Feat White Cabinets, Breakfast Island w/Corian Counter, Eat-in Kitchen Area Overlooks Scenic Treed Backyard, Dramatic Great Room feat Vaulted Ceiling w/ Panoramic Windows Accented with Gas FP, Spacious Owner's Suite w/ Whirlpool Bath and Walk-in Closet, 3 Wonderful sized Bedrooms and Main bath Complete 2nd Floor, 1 st Fl Laundry, Newer Mechanics include new tear-off Roof in 2018, A/C and Kitchen Appliances in 2018, Relocating Owner Tells me “SELL.” Showings begin Friday, 9/9/22.
Location
State NY
County Erie
Community Fox Trace
Area Clarence-143200
Direction Sheridan Dr to Clearview Dr OR Glenwood Rd to Garrock Rd to Red Tail Run OR Greiner Rd to Fox Trace to Galbraith Rd to Red Tail Run
Rooms
Basement Full, Partially Finished, Sump Pump
Interior
Interior Features Breakfast Bar, Ceiling Fan(s), Dry Bar, Den, Separate/Formal Dining Room, Entrance Foyer, Great Room, Jetted Tub, Kitchen Island, Quartz Counters, Sliding Glass Door(s), Walk-In Pantry, Bath in Primary Bedroom, Programmable Thermostat
Heating Gas, Forced Air
Cooling Central Air
Flooring Carpet, Hardwood, Laminate, Tile, Varies
Fireplaces Number 1
Fireplace Yes
Appliance Dryer, Dishwasher, Free-Standing Range, Disposal, Gas Oven, Gas Range, Gas Water Heater, Microwave, Oven, Refrigerator, Washer
Laundry Main Level
Exterior
Exterior Feature Blacktop Driveway, Deck, Sprinkler/Irrigation
Garage Spaces 2.5
Utilities Available High Speed Internet Available, Sewer Connected, Water Connected
Roof Type Asphalt
Porch Deck, Open, Porch
Garage Yes
Building
Lot Description Residential Lot
Story 2
Foundation Poured
Sewer Connected
Water Connected, Public
Architectural Style Colonial, Two Story
Level or Stories Two
Structure Type Frame,Vinyl Siding
Construction Status Existing
Schools
Elementary Schools Harris Hill Elementary
Middle Schools Clarence Middle
High Schools Clarence Senior High
School District Clarence
Others
Tax ID 143200-070-060-0007-028-000
Acceptable Financing Cash, Conventional, FHA, VA Loan
Listing Terms Cash, Conventional, FHA, VA Loan
Financing Conventional
Special Listing Condition Standard
Read Less
Bought with HUNT Real Estate Corporation



