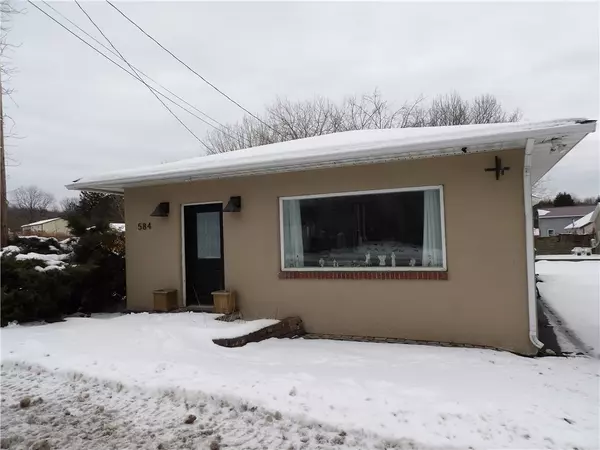For more information regarding the value of a property, please contact us for a free consultation.
584 Main ST Sterling, NY 13156
Want to know what your home might be worth? Contact us for a FREE valuation!

Our team is ready to help you sell your home for the highest possible price ASAP
Key Details
Sold Price $155,900
Property Type Single Family Home
Sub Type Single Family Residence
Listing Status Sold
Purchase Type For Sale
Square Footage 960 sqft
Price per Sqft $162
Subdivision Fair Haven
MLS Listing ID R1457613
Sold Date 05/16/23
Style Ranch
Bedrooms 1
Full Baths 1
Construction Status Existing
HOA Y/N No
Year Built 1952
Annual Tax Amount $3,332
Lot Size 8,820 Sqft
Acres 0.2025
Lot Dimensions 114X77
Property Description
Located in the charming resort area of FAIR HAVEN is this unique and beautiful property! Currently used as a lovely & spacious 1 bedroom YEAR AROUND RANCH HOME. Tastefully remodeled with updated KITCHEN, recent flooring, NEW CENTRAL AIR in 2022, blown in attic insulation, new 150 amp break box, pexs plumbing & more. NEW WASHER/DRYER & REFRIGERATOR included. All mechanics in great working order. Roof, forced air propane furnace, & water heater are approximately 8 years old. Brand NEW SHED, partially fenced rear yard & large PAVED driveway/ private parking area! That's why this is an excellent COMMERCIAL AREA as well if you decide to have a BUSINESS/OFFICE here as in years past there has been an antique store, art studio and office. Minutes to FAIR HAVEN STATE PARK with BEACH ACCESS TO LAKE ONTARIO, LITTLE SODUS BAY, MARINA'S, RESTAURANTS & MORE! MANY WONDERFUL ACTIVITIES TO LIVE HERE ALL YEAR LONG! DELAYED NEGOTIATIONS UNTIL SUNDAY, MARCH 12TH 5 PM. Pre-approval or proof of funds required with offers.
Location
State NY
County Cayuga
Community Fair Haven
Area Fair Haven-Village-055601
Direction Starting from Route 104 to Route 104A into the Village of Fair Haven
Body of Water Little Sodus Bay
Rooms
Basement Crawl Space
Main Level Bedrooms 1
Interior
Interior Features Breakfast Bar, Ceiling Fan(s), Eat-in Kitchen, Separate/Formal Living Room, Living/Dining Room, Main Level Primary
Heating Propane, Forced Air
Cooling Central Air
Flooring Laminate, Varies
Fireplace No
Window Features Thermal Windows
Appliance Dryer, Electric Cooktop, Electric Water Heater, Refrigerator, Washer
Laundry Main Level
Exterior
Exterior Feature Blacktop Driveway, Fence
Fence Partial
Utilities Available Cable Available, High Speed Internet Available, Sewer Connected, Water Connected
Roof Type Asphalt
Garage No
Building
Lot Description Residential Lot
Story 1
Foundation Block
Sewer Connected
Water Connected, Public
Architectural Style Ranch
Level or Stories One
Additional Building Shed(s), Storage
Structure Type Block,Concrete,Stucco,PEX Plumbing
Construction Status Existing
Schools
School District Red Creek
Others
Tax ID 055601-009-017-0002-008-011-0000
Security Features Security System Owned
Acceptable Financing Cash, Conventional
Listing Terms Cash, Conventional
Financing Cash
Special Listing Condition Standard
Read Less
Bought with Hunt Real Estate ERA



