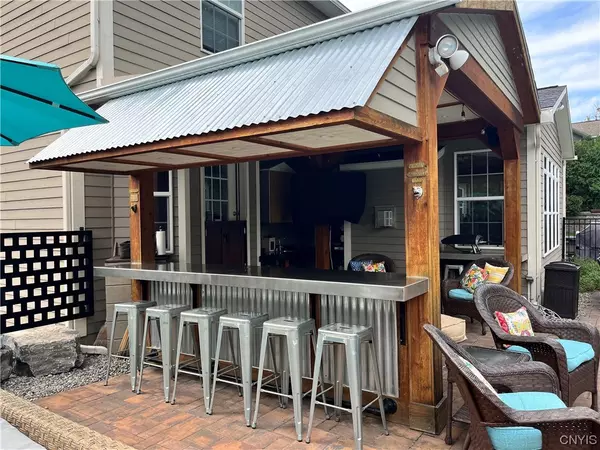For more information regarding the value of a property, please contact us for a free consultation.
7831 Halsey LN Baldwinsville, NY 13027
Want to know what your home might be worth? Contact us for a FREE valuation!

Our team is ready to help you sell your home for the highest possible price ASAP
Key Details
Sold Price $529,000
Property Type Single Family Home
Sub Type Single Family Residence
Listing Status Sold
Purchase Type For Sale
Square Footage 2,741 sqft
Price per Sqft $192
Subdivision Clinton Heights Sec H-2
MLS Listing ID S1457657
Sold Date 04/21/23
Style Colonial
Bedrooms 4
Full Baths 3
Half Baths 1
Construction Status Existing
HOA Y/N No
Year Built 2003
Annual Tax Amount $10,235
Lot Size 0.308 Acres
Acres 0.3083
Lot Dimensions 100X134
Property Description
Welcome home to this spectacular Clinton Heights colonial! This 4 bed 3.5 bath 2,700 sq/ft home has additional square footage in the finished basement, complete with playroom, full bath, built-in bar space with beverage fridge, home gym or possible additional bedroom. The main level boasts your dream kitchen complete with granite countertops, two islands (one with seating), coffee bar, breakfast bar, stainless steel appliances and cabinets galore. Cozy up in the living room or family room, both with gas fireplaces open to the kitchen! Also on the main level you'll find mudroom with custom built-ins, first-floor laundry, home office, powder bath and dining room. Heading to the second floor, you'll find 3 good-sized bedrooms which share the hall bath, and primary bedroom with beautiful built-ins, and ensuite. Primary bedroom features additional bonus space perfect for nursery, home office, or large walk-in closet. Dreaming of warm sunny days? Look no further! The backyard is your summer oasis with beautiful fiberglass in-ground pool, wood burning fireplace, custom built-bar and patio space, perfect for entertaining. Schedule your showing and make this house your home!
Location
State NY
County Onondaga
Community Clinton Heights Sec H-2
Area Lysander-313689
Direction Rte 370 to Bendigo to Cortina, left on Halsey, house is second on left
Rooms
Basement Full, Finished
Interior
Interior Features Ceiling Fan(s), Separate/Formal Dining Room, Entrance Foyer, Separate/Formal Living Room, Granite Counters, Home Office, Kitchen Island, Kitchen/Family Room Combo, Sliding Glass Door(s), Bath in Primary Bedroom
Heating Gas, Forced Air
Cooling Central Air
Flooring Carpet, Hardwood, Tile, Varies
Fireplaces Number 4
Fireplace Yes
Appliance Dishwasher, Disposal, Gas Water Heater, Water Softener Owned
Laundry Main Level
Exterior
Exterior Feature Blacktop Driveway, Fence, Pool, Patio
Garage Spaces 2.0
Fence Partial
Pool In Ground
Utilities Available Cable Available, Sewer Connected, Water Connected
Roof Type Asphalt,Shingle
Porch Patio
Garage Yes
Building
Lot Description Near Public Transit, Residential Lot
Story 2
Foundation Block
Sewer Connected
Water Connected, Public
Architectural Style Colonial
Level or Stories Two
Structure Type Fiber Cement,Copper Plumbing
Construction Status Existing
Schools
School District Baldwinsville
Others
Tax ID 313689-059-000-0003-034-000-0000
Security Features Radon Mitigation System
Acceptable Financing Cash, Conventional, FHA, VA Loan
Listing Terms Cash, Conventional, FHA, VA Loan
Financing Cash
Special Listing Condition Standard
Read Less
Bought with MyTown Realty LLC



