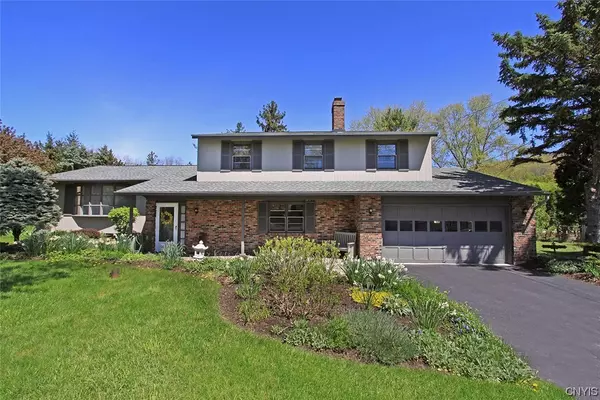For more information regarding the value of a property, please contact us for a free consultation.
6319 Danbury DR Jamesville, NY 13078
Want to know what your home might be worth? Contact us for a FREE valuation!

Our team is ready to help you sell your home for the highest possible price ASAP
Key Details
Sold Price $362,000
Property Type Single Family Home
Sub Type Single Family Residence
Listing Status Sold
Purchase Type For Sale
Square Footage 2,276 sqft
Price per Sqft $159
Subdivision Danbury Farms
MLS Listing ID S1477120
Sold Date 08/21/23
Style Split-Level
Bedrooms 4
Full Baths 2
Half Baths 1
Construction Status Existing
HOA Y/N No
Year Built 1966
Annual Tax Amount $8,540
Lot Size 10,018 Sqft
Acres 0.23
Lot Dimensions 79X117
Property Description
The curved paver walkway leads you to this Luber built cedar and brick split level. This one owner home boasts a formal living room and inviting formal dining room. The eat-in kitchen with granite countertops and hardwood floors opens to a lovely deck, patio and flat backyard. There is a family room with a wood burning fireplace, den/study, office/studio and powder room. Four generous bedrooms and two full baths can be found on the upper level. There is a 2-1/2 car attached garage. Major improvements are: garage floor 2010, roof 2011, kitchen updates: granite countertops, backsplash, sink, faucet 2017, exterior paint 2018 and furnace 2019. The perfect Dewitt location is just minutes to schools, highways, universities, hospitals and downtown. Jamesville-Dewitt schools.
SELLER REQUESTS BEST AND FINAL OFFERS BY THURSDAY, 6/15/23 AT 9:00 AM. THANKS!
Location
State NY
County Onondaga
Community Danbury Farms
Area Dewitt-312689
Direction From Dewitt-Jamesville Road to right on Hamilton Parkway, left onto Westerly Terrace, right onto Danbury.
Rooms
Basement Partial
Interior
Interior Features Den, Separate/Formal Dining Room, Entrance Foyer, Eat-in Kitchen, Separate/Formal Living Room, Granite Counters, Home Office, Living/Dining Room, Sliding Glass Door(s), Bath in Primary Bedroom, Programmable Thermostat
Heating Gas, Forced Air
Cooling Central Air
Flooring Carpet, Ceramic Tile, Hardwood, Varies
Fireplaces Number 1
Fireplace Yes
Appliance Built-In Range, Built-In Oven, Dishwasher, Electric Cooktop, Disposal, Gas Water Heater, Refrigerator
Laundry In Basement
Exterior
Exterior Feature Blacktop Driveway, Deck, Patio
Garage Spaces 2.5
Utilities Available Cable Available, High Speed Internet Available, Sewer Connected, Water Connected
Roof Type Asphalt
Porch Deck, Patio
Garage Yes
Building
Lot Description Residential Lot
Story 1
Foundation Block
Sewer Connected
Water Connected, Public
Architectural Style Split-Level
Level or Stories One
Structure Type Brick,Cedar,Copper Plumbing
Construction Status Existing
Schools
School District Jamesville-Dewitt
Others
Tax ID 312689-072-000-0001-003-000-0000
Acceptable Financing Cash, Conventional, FHA, VA Loan
Listing Terms Cash, Conventional, FHA, VA Loan
Financing Conventional
Special Listing Condition Trust
Read Less
Bought with Howard Hanna Real Estate



