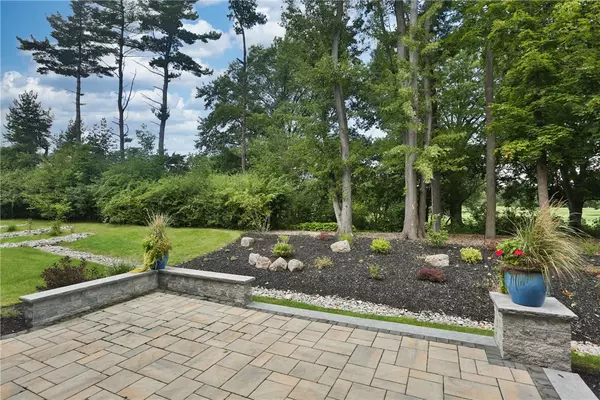For more information regarding the value of a property, please contact us for a free consultation.
18 Greenpoint TRL Pittsford, NY 14534
Want to know what your home might be worth? Contact us for a FREE valuation!

Our team is ready to help you sell your home for the highest possible price ASAP
Key Details
Sold Price $670,000
Property Type Condo
Sub Type Condominium
Listing Status Sold
Purchase Type For Sale
Square Footage 2,208 sqft
Price per Sqft $303
Subdivision Greenpoint Sub
MLS Listing ID R1494817
Sold Date 11/10/23
Bedrooms 3
Full Baths 3
Construction Status Existing
HOA Fees $350/mo
HOA Y/N No
Year Built 2018
Annual Tax Amount $20,242
Lot Size 4,356 Sqft
Acres 0.1
Lot Dimensions 50X87
Property Description
EXQUISITE MASTERPIECE!! FROM THE PAGES OF ARCHITECTURAL DIGEST, ONLY THE FINEST MATERIALS & FINISHES* PRISTINE ONE-LEVEL 3 BEDROOM TOWNHOME AT BEAUTIFUL GREENPOINT* WALLS OF GLASS OVERLOOKING LOCUST HILL COUNTRY CLUB! BEAMED GREAT ROOM CEILING, CUSTOM BUILT-INS GALORE* STUNNING WHITE GOURMET KITCHEN, QUARTZ COUNTERS, DESIGNER TILES, HUGE ISLAND W/SEATING, CHEF'S 6 BURNER GAS STOVE* ELABORATE DECK FOR OUTDOOR ENTERTAINMENT* STUNNING WIDE PLANK HARDWOODS* ALL BATHROOMS HAVE CUSTOM CABINETRY, FIXTURES* LIBRARY/OFFICE-FRENCH DOORS* SPECTACULAR OWNER'S SUITE, W/HUGE CLOSET SUITE, BATH SECOND TO NONE* APPROXIMATELY 1200 ADDITIONAL SF IN FINISHED WALKOUT LL WITH 1 BEDROOM, 1 FULL BATH, FAMILY ROOM, FIREPLACE, 2ND OFFICE* GENERATOR* ALL FINISHES ARE THE SAME QUALITY AS 1ST FL* HARDSCAPE PATIO W/SCENIC VIEWS OF LOCUST HILL! SIMPLY WALK TO THE CLUB* BEST OF THE BEST LOCATION* THIS IS ONE IN A MILLION OPPORTUNITY!!NO SIGN ON PROPERTY
Location
State NY
County Monroe
Community Greenpoint Sub
Area Pittsford-264689
Direction CLOVER STREET TO EAST ON JEFFERSON ROAD. TURN RIGHT ONTO GREENPOINT TRAIL.
Rooms
Basement Egress Windows, Partially Finished, Walk-Out Access
Main Level Bedrooms 2
Interior
Interior Features Eat-in Kitchen, Home Office, Kitchen Island, Kitchen/Family Room Combo, Other, See Remarks, Sliding Glass Door(s), Solid Surface Counters, Walk-In Pantry, Bedroom on Main Level, Main Level Primary, Primary Suite, Programmable Thermostat
Heating Electric, Gas, Forced Air
Cooling Central Air
Flooring Carpet, Hardwood, Tile, Varies
Fireplaces Number 1
Equipment Generator
Fireplace Yes
Window Features Thermal Windows
Appliance Dishwasher, Disposal, Gas Oven, Gas Range, Gas Water Heater, Microwave, Refrigerator
Laundry Main Level
Exterior
Exterior Feature Patio
Garage Spaces 2.0
Fence Pet Fence
Utilities Available Cable Available, High Speed Internet Available, Sewer Connected, Water Connected
Roof Type Asphalt
Porch Open, Patio, Porch
Garage Yes
Building
Lot Description Cul-De-Sac, On Golf Course, Rectangular, Residential Lot, Wooded
Story 1
Sewer Connected
Water Connected, Public
Level or Stories One
Structure Type Stone,Vinyl Siding,Copper Plumbing
Construction Status Existing
Schools
Middle Schools Calkins Road Middle
High Schools Pittsford Sutherland High
School District Pittsford
Others
Pets Allowed Yes
HOA Name Realty Performance
HOA Fee Include Common Area Maintenance,Common Area Insurance,Insurance,Reserve Fund,Snow Removal,Trash
Tax ID 264689-163-070-0001-068-000
Acceptable Financing Cash, Conventional
Listing Terms Cash, Conventional
Financing Cash
Special Listing Condition Standard
Pets Allowed Yes
Read Less
Bought with Mitchell Pierson, Jr., Inc.



