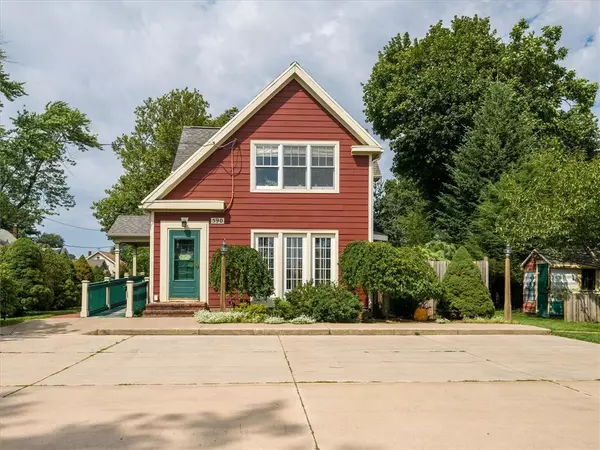For more information regarding the value of a property, please contact us for a free consultation.
590 Titus AVE Rochester, NY 14617
Want to know what your home might be worth? Contact us for a FREE valuation!

Our team is ready to help you sell your home for the highest possible price ASAP
Key Details
Sold Price $330,000
Property Type Single Family Home
Sub Type Single Family Residence
Listing Status Sold
Purchase Type For Sale
Square Footage 2,941 sqft
Price per Sqft $112
Subdivision Richland Gardens
MLS Listing ID R1492988
Sold Date 11/27/23
Style Colonial
Bedrooms 5
Full Baths 2
Half Baths 1
Construction Status Existing
HOA Y/N No
Year Built 1849
Annual Tax Amount $8,891
Lot Size 0.340 Acres
Acres 0.34
Lot Dimensions 85X175
Property Description
MANY OPPORTUNITIES with this centrally located house. Super investment that could also be used as a residence with in-home office space. Zoned MIXED-USE Commercial (MUC). Could be retail, professional offices, home office & more. This property has been completely remodeled since it's purchase. Exterior is fiber cement siding, new windows throughout, new kitchen & baths. The main level has an office with French doors leading to the side deck. There is a family rm with a freestanding fireplace plus a living rm/office. The second floor has four rooms and a full bath. Beautiful rooms with natural wood wainscoting and vaulted ceilings. The basement is finished w/egress window and a full bath. The attached garage was partially converted to an additional living space/office. Private yard with many mature trees has a deck and shed. Current tenants are on a month-to-month lease. There is a ramp and large front concrete parking lot with 8 spaces plus 2 more in rear. In-law opportunity possible. Also listed as Commercial MLS #R1492986.
Location
State NY
County Monroe
Community Richland Gardens
Area Irondequoit-263400
Direction Take 590 N to Titus Avenue.
Rooms
Basement Egress Windows, Full, Partially Finished
Interior
Interior Features Cathedral Ceiling(s), Den, Entrance Foyer, Separate/Formal Living Room, Other, See Remarks, Natural Woodwork, In-Law Floorplan
Heating Gas, Forced Air
Cooling Central Air
Flooring Carpet, Hardwood, Tile, Varies
Fireplace No
Window Features Thermal Windows
Appliance Disposal, Gas Water Heater, Refrigerator
Exterior
Exterior Feature Concrete Driveway, Deck, Fence
Fence Partial
Utilities Available Cable Available, Sewer Connected, Water Connected
Roof Type Asphalt
Handicap Access Accessibility Features, Accessible Full Bath, Accessible Approach with Ramp, Accessible Entrance
Porch Deck
Building
Lot Description Corner Lot, Near Public Transit
Story 2
Foundation Block
Sewer Connected
Water Connected, Public
Architectural Style Colonial
Level or Stories Two
Additional Building Shed(s), Storage
Structure Type Fiber Cement,Copper Plumbing
Construction Status Existing
Schools
Middle Schools Rogers Middle
High Schools Irondequoit High
School District West Irondequoit
Others
Tax ID 263400-076-140-0004-056-000
Acceptable Financing Cash, Conventional
Listing Terms Cash, Conventional
Financing Conventional
Special Listing Condition Standard
Read Less
Bought with eXp Realty, LLC



