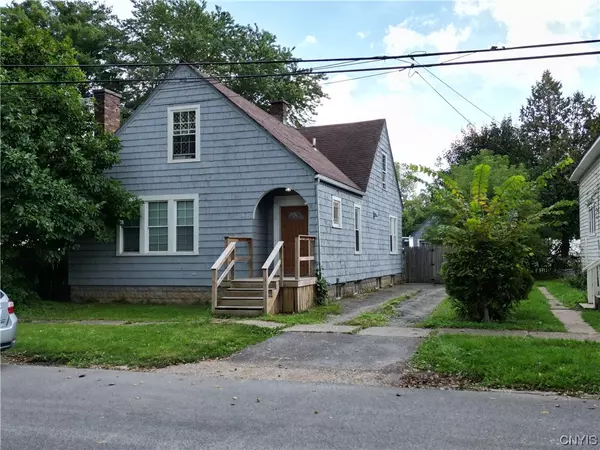For more information regarding the value of a property, please contact us for a free consultation.
19 Gardner ST Whitesboro, NY 13492
Want to know what your home might be worth? Contact us for a FREE valuation!

Our team is ready to help you sell your home for the highest possible price ASAP
Key Details
Sold Price $102,000
Property Type Single Family Home
Sub Type Single Family Residence
Listing Status Sold
Purchase Type For Sale
Square Footage 2,016 sqft
Price per Sqft $50
MLS Listing ID S1497020
Sold Date 11/29/23
Style Two Story
Bedrooms 4
Full Baths 2
Construction Status Existing
HOA Y/N No
Year Built 1925
Annual Tax Amount $3,995
Lot Size 4,870 Sqft
Acres 0.1118
Lot Dimensions 46X104
Property Description
This home offers a remarkable story of strength and determination. In 2019, this home faced the infamous 'Halloween flood,' resulting in water entering the basement. However, this property has been brought back to life new and improved. It's essential to acknowledge that this home is now situated in a flood zone. Flood insurance will be required when applying for a mortgage. The sellers pay $1,600 yearly for this insurance. This home offers a superb floor plan with really special architectural details that were only afforded in the early 1900 homes. Hand crafted accent windows, brick wood burning fireplaces with custom finishes, original hardwoods. The first level boasts formal living, dining rooms, and kitchen that experienced a full renovation in 2016, main floor laundry, full bath and 2 bedrooms. The second floor holds the master suite with newer bathroom, flex space, and an additional bedroom. The basement was professionally cleaned TWICE, at a cost of $20,000 to ensure absolutely NO mold issues. Additionally, new furnace, hot water heater, electric panel, some roofing, some windows, new carpeting, and cosmetic updates. make this home an unprecedented value to any homeowner.
Location
State NY
County Oneida
Area Whitesboro-Village-307003
Direction Follow NY-5A W/Oriskany St W and Whitesboro St to Gardner St in Whitesboro.
Rooms
Basement Full, Sump Pump
Main Level Bedrooms 2
Interior
Interior Features Den, Separate/Formal Dining Room, Entrance Foyer, Eat-in Kitchen, Granite Counters, Sliding Glass Door(s), Bedroom on Main Level
Heating Gas, Forced Air
Flooring Carpet, Hardwood, Tile, Varies
Fireplaces Number 1
Fireplace Yes
Window Features Thermal Windows
Appliance Dryer, Dishwasher, Electric Oven, Electric Range, Electric Water Heater, Refrigerator, Washer
Laundry Main Level
Exterior
Exterior Feature Blacktop Driveway, Deck
Garage Spaces 1.0
Utilities Available Cable Available, High Speed Internet Available, Sewer Connected, Water Connected
Roof Type Asphalt
Porch Deck
Garage Yes
Building
Lot Description Flood Zone, Near Public Transit, Residential Lot
Story 2
Foundation Block
Sewer Connected
Water Connected, Public
Architectural Style Two Story
Level or Stories Two
Structure Type Cedar
Construction Status Existing
Schools
School District Whitesboro
Others
Tax ID 307003-305-014-0004-017-000-0000
Acceptable Financing Cash, Conventional, FHA, VA Loan
Listing Terms Cash, Conventional, FHA, VA Loan
Financing Conventional
Special Listing Condition Standard
Read Less
Bought with Empire Homes & Commercial LLC



