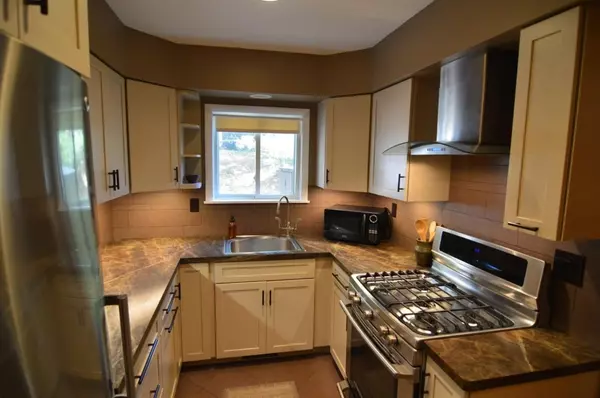For more information regarding the value of a property, please contact us for a free consultation.
201 Wildflower DR #1 Ithaca, NY 14850
Want to know what your home might be worth? Contact us for a FREE valuation!

Our team is ready to help you sell your home for the highest possible price ASAP
Key Details
Sold Price $215,000
Property Type Single Family Home
Listing Status Sold
Purchase Type For Sale
Square Footage 875 sqft
Price per Sqft $245
MLS Listing ID IB403234
Sold Date 12/21/20
Style Other
Bedrooms 2
Full Baths 1
HOA Fees $332
HOA Y/N No
Year Built 1975
Lot Size 871 Sqft
Acres 0.02
Property Description
Fabulously appointed, southerly exposed, completely renovated main level unit in the Eastwood Commons development. A compact, Foster Custom Kitchen design with all updated stainless steel appliances including a 5-burner gas stove with duel oven, under counter Asko washer/dryer, compact refrigerator, updated cabinets and tasteful under-cabinet lighting. Foster Custom Bath with enclosed glass shower that includes a fold-out bench. Spacious master bedroom with two large closets, including custom sliding doors. Second bedroom or den also includes a large closet. Newer windows, custom Levolor blinds throughout, and a private garage. Monthly HOA fee is $332.03 & includes exterior maintenance minus windows, cold water & sewer, grounds (snow & mowing), trash removal & replacement reserves. come see this gem today!
Location
State NY
County Tompkins
Area Ithaca-Town-503089
Direction From 79 East - turn onto Honness Lane, left on Wildflower Drive, and right on Strawberry Hill Circle. Unit is on the left with entry via path from Strawberry Hill Circle. Visitor parking area across from unit, in basketball court area
Rooms
Basement None
Interior
Interior Features Den, Home Office
Heating Gas, Forced Air
Cooling Central Air
Flooring Hardwood, Tile, Varies, Vinyl
Appliance Dryer, Gas Oven, Gas Range, Refrigerator, Washer
Exterior
Exterior Feature Patio
Garage Spaces 1.0
Utilities Available Sewer Available, Water Connected
Roof Type Asphalt
Porch Patio
Garage Yes
Building
Foundation Poured
Water Connected, Public
Architectural Style Other
Structure Type Wood Siding
Schools
Elementary Schools Belle Sherman
School District Ithaca
Others
Pets Allowed Breed Restrictions, Yes
HOA Fee Include Common Area Insurance,Sewer,Snow Removal,Water
Tax ID 503089 60.1-1-4.1
Acceptable Financing Cash, Conventional, FHA, VA Loan
Listing Terms Cash, Conventional, FHA, VA Loan
Pets Allowed Breed Restrictions, Yes
Read Less
Bought with Warren Real Estate of Ithaca Inc.



