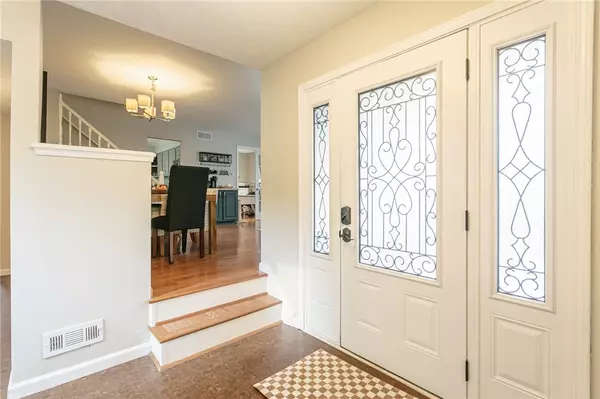For more information regarding the value of a property, please contact us for a free consultation.
28 Center XING Fairport, NY 14450
Want to know what your home might be worth? Contact us for a FREE valuation!

Our team is ready to help you sell your home for the highest possible price ASAP
Key Details
Sold Price $310,000
Property Type Single Family Home
Sub Type Single Family Residence
Listing Status Sold
Purchase Type For Sale
Square Footage 1,814 sqft
Price per Sqft $170
Subdivision Stillmeadows Sec 01
MLS Listing ID R1507893
Sold Date 12/29/23
Style Two Story,Split-Level
Bedrooms 4
Full Baths 2
Construction Status Existing
HOA Y/N No
Year Built 1976
Annual Tax Amount $7,618
Lot Size 0.400 Acres
Acres 0.4
Lot Dimensions 43X223
Property Description
This picture-perfect Fairport home is situated on a lovely cul-de-sac. The home boasts 4 good-sized bedrooms and 2 full baths with 1 bdrm and bath located on the first floor. The large living room features gleaming hardwood floors and French doors to the office. The family room has a beautiful wood-burning fireplace and hearth w/sliding glass doors to the expansive patio and in-ground pool! The new owner will benefit from numerous upgrades including the new vanity & crown molding in the 2nd floor bath, glass block windows in the basement, roof & gutters (2019), driveway w/expansion for 3rd car, concrete curbing for garden beds, new flooring, crown molding and appliances in the kitchen, new front door, and stamped concrete front patio. The partially finished basement is being used as an additional bedroom, however, it is not included in the actual number of bedrooms. Fairport Electric is a plus! Don't wait to call this home yours! Delayed negotiations begin Monday, November 13, 2023 at 5:00 PM.
Location
State NY
County Monroe
Community Stillmeadows Sec 01
Area Perinton-264489
Direction Heading South on Turk Hill Rd to Right on Center Crossing. #28 is in the cul-de-sac.
Rooms
Basement Full, Partially Finished, Sump Pump
Main Level Bedrooms 1
Interior
Interior Features Breakfast Bar, Separate/Formal Dining Room, Entrance Foyer, Separate/Formal Living Room, Home Office, Hot Tub/Spa, Sliding Glass Door(s), Bedroom on Main Level
Heating Gas, Forced Air
Cooling Central Air
Flooring Carpet, Hardwood, Tile, Varies
Fireplaces Number 1
Fireplace Yes
Window Features Thermal Windows
Appliance Dryer, Dishwasher, Electric Oven, Electric Range, Electric Water Heater, Disposal, Microwave, Refrigerator, Washer
Laundry In Basement
Exterior
Exterior Feature Blacktop Driveway, Fence, Pool, Patio
Garage Spaces 2.0
Fence Partial
Pool In Ground
Utilities Available Cable Available, Sewer Connected, Water Connected
Roof Type Asphalt
Porch Patio
Garage Yes
Building
Lot Description Cul-De-Sac, Rectangular, Residential Lot
Story 2
Foundation Block
Sewer Connected
Water Connected, Public
Architectural Style Two Story, Split-Level
Level or Stories Two
Additional Building Shed(s), Storage
Structure Type Vinyl Siding
Construction Status Existing
Schools
High Schools Fairport Senior High
School District Fairport
Others
Tax ID 264489-166-170-0002-014-000
Acceptable Financing Cash, Conventional, FHA, VA Loan
Listing Terms Cash, Conventional, FHA, VA Loan
Financing Conventional
Special Listing Condition Standard
Read Less
Bought with Howard Hanna



