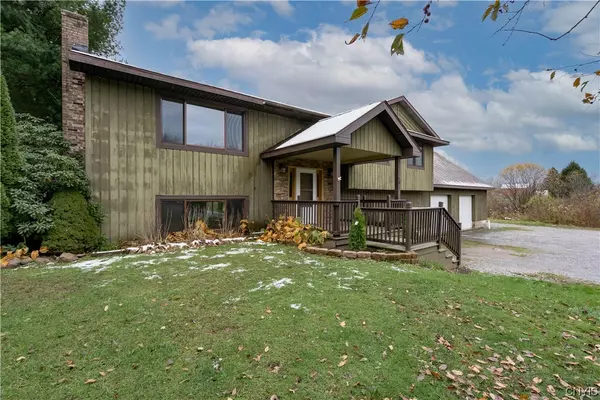For more information regarding the value of a property, please contact us for a free consultation.
48 Bidwell RD Parish, NY 13131
Want to know what your home might be worth? Contact us for a FREE valuation!

Our team is ready to help you sell your home for the highest possible price ASAP
Key Details
Sold Price $280,000
Property Type Single Family Home
Sub Type Single Family Residence
Listing Status Sold
Purchase Type For Sale
Square Footage 2,536 sqft
Price per Sqft $110
Subdivision Scribas Patent
MLS Listing ID S1508274
Sold Date 02/07/24
Style Raised Ranch
Bedrooms 3
Full Baths 2
Half Baths 1
Construction Status Existing
HOA Y/N No
Year Built 1988
Annual Tax Amount $5,308
Lot Size 2.750 Acres
Acres 2.75
Lot Dimensions 225X470
Property Description
Looking for a spacious country living environment that's conveniently located near Route 81? Look no further than this stunning property in Parish! With 2.75 acres of land, this beautiful home offers over 2500 square feet of living space, 3 bedrooms, 2.5 bathrooms, an eat-in kitchen with brand new appliances as of 2021, a custom built shed, a pellet stove installed upstairs' in 2019, a pellet stove in the basement installed in 2018, an oversized two-car garage, a workshop, a laundry room with a new washer and dryer from 2019, a covered front entry porch, a large back deck, and all windows redone in 2019. The owners have meticulously maintained the house, so it's in move-in ready condition. Call Today!
Location
State NY
County Oswego
Community Scribas Patent
Area Parish-354689
Direction Take Route 81 to Parish exit, then take a left onto Route 26, and to a left onto Bidwell Rd.
Rooms
Basement Full, Finished, Walk-Out Access
Main Level Bedrooms 3
Interior
Interior Features Ceiling Fan(s), Eat-in Kitchen, Separate/Formal Living Room, Natural Woodwork, Window Treatments, Bedroom on Main Level, Bath in Primary Bedroom, Main Level Primary, Workshop
Heating Electric, Other, See Remarks, Zoned, Baseboard
Cooling Other, See Remarks, Zoned
Flooring Carpet, Ceramic Tile, Resilient, Varies
Fireplaces Number 2
Fireplace Yes
Window Features Drapes
Appliance Dishwasher, Electric Cooktop, Electric Oven, Electric Range, Microwave, Propane Water Heater, Refrigerator, Wine Cooler
Laundry In Basement, Main Level
Exterior
Exterior Feature Deck, Gravel Driveway
Garage Spaces 3.0
Utilities Available Cable Available, High Speed Internet Available
Porch Deck, Open, Porch
Garage Yes
Building
Lot Description Wooded
Story 2
Foundation Block
Sewer Septic Tank
Water Well
Architectural Style Raised Ranch
Level or Stories Two
Structure Type Cedar,Stone,Copper Plumbing
Construction Status Existing
Schools
Elementary Schools Mexico Elementary
Middle Schools Mexico Middle
High Schools Mexico High
School District Mexico Academy And Central
Others
Tax ID 354689-174-000-0001-027-040-0000
Acceptable Financing Cash, Conventional, FHA, VA Loan
Listing Terms Cash, Conventional, FHA, VA Loan
Financing Conventional
Special Listing Condition Standard
Read Less
Bought with Acropolis Realty Group LLC



