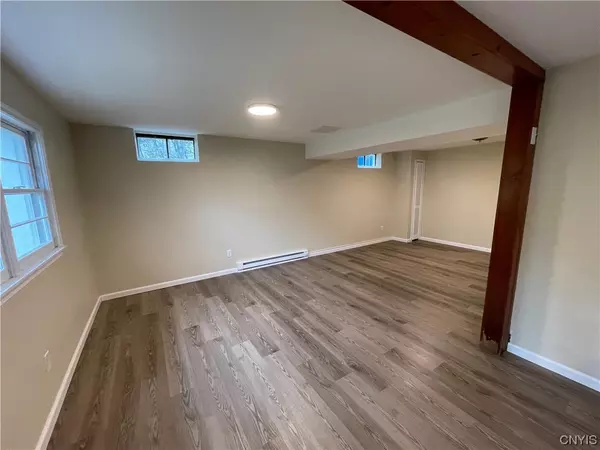For more information regarding the value of a property, please contact us for a free consultation.
4629 Wilcox PL Jamesville, NY 13078
Want to know what your home might be worth? Contact us for a FREE valuation!

Our team is ready to help you sell your home for the highest possible price ASAP
Key Details
Sold Price $220,000
Property Type Single Family Home
Sub Type Single Family Residence
Listing Status Sold
Purchase Type For Sale
Square Footage 1,606 sqft
Price per Sqft $136
Subdivision Southwood
MLS Listing ID S1509204
Sold Date 02/19/24
Style Raised Ranch
Bedrooms 3
Full Baths 1
Half Baths 1
Construction Status Existing
HOA Y/N No
Year Built 1963
Annual Tax Amount $4,469
Lot Size 6,250 Sqft
Acres 0.1435
Lot Dimensions 50X125
Property Description
Welcome to this beautifully maintained, 3 bed 1.5 bath raised ranch in the Jamesville-Dewitt School District and conveniently located just minutes from the interstate and less than ten minutes to downtown Syracuse. Attached garage means no scraping your windshield this winter, and the screened-in back porch is perfect for entertaining guests or relaxing once warm weather returns. Fully fenced in back yard for the furry, four-legged family members to roam and the double door shed will comfortably house all of your lawn and gardening tools or use it for a workspace for crafts or other projects. Huge picture window in upstairs living room lets tons of natural light into the house, and baseboard heat keeps you toasty warm in the family room downstairs. Furnace and hot water heater both less than ten years old, all vinyl flooring three years new, new layer of shingles on roof, and new sliding door off of kitchen means you can just move in and enjoy with very little repairs or maintenance concerns. Clean, functional and ready for a new owner to call it home, so book your showing today!
Location
State NY
County Onondaga
Community Southwood
Area Onondaga-314200
Direction I-81 to Exit 17, South on Brighton Ave, continue on E Seneca Take, right onto Wilcox Pl, property is on your right
Rooms
Basement Full, Sump Pump
Interior
Interior Features Eat-in Kitchen, Separate/Formal Living Room
Heating Gas, Baseboard, Forced Air
Flooring Varies, Vinyl
Fireplace No
Appliance Dishwasher, Gas Oven, Gas Range, Gas Water Heater, Refrigerator
Exterior
Exterior Feature Blacktop Driveway, Fully Fenced
Garage Spaces 1.0
Fence Full
Utilities Available Sewer Connected, Water Connected
Roof Type Asphalt,Shingle
Porch Porch, Screened
Garage Yes
Building
Lot Description Residential Lot
Story 1
Foundation Block
Sewer Connected
Water Connected, Public
Architectural Style Raised Ranch
Level or Stories One
Additional Building Shed(s), Storage
Structure Type Wood Siding,Copper Plumbing,PEX Plumbing
Construction Status Existing
Schools
School District Jamesville-Dewitt
Others
Tax ID 314200-033-000-0001-008-000-0000
Acceptable Financing Cash, Conventional, FHA, VA Loan
Listing Terms Cash, Conventional, FHA, VA Loan
Financing Conventional
Special Listing Condition Standard
Read Less
Bought with Acropolis Realty Group LLC



