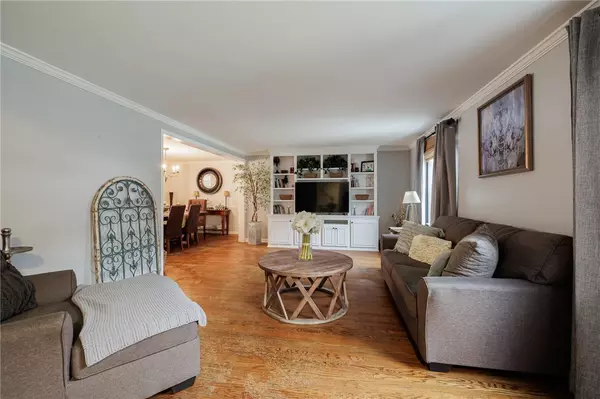For more information regarding the value of a property, please contact us for a free consultation.
16 Chelsea WAY Fairport, NY 14450
Want to know what your home might be worth? Contact us for a FREE valuation!

Our team is ready to help you sell your home for the highest possible price ASAP
Key Details
Sold Price $400,000
Property Type Single Family Home
Sub Type Single Family Residence
Listing Status Sold
Purchase Type For Sale
Square Footage 2,210 sqft
Price per Sqft $180
Subdivision Hickory Rdg
MLS Listing ID R1515132
Sold Date 03/04/24
Style Colonial
Bedrooms 4
Full Baths 2
Half Baths 1
Construction Status Existing
HOA Fees $50/qua
HOA Y/N No
Year Built 1972
Annual Tax Amount $10,949
Lot Size 0.270 Acres
Acres 0.27
Lot Dimensions 18X178
Property Description
You could not ask for a better view in Fairport. Located within the highly coveted Hickory Ridge neighborhood adjacent to the town-maintained pond sits this classic colonial style home with many fresh updates. Turnkey and ready for the next family to enjoy the park like setting. This warm 4 bedroom, 2.5 bath home includes hardwood floors, a wood burning fireplace, built in shelving, and ample space to fit any family's needs. A 2-minute walk from the neighborhood pool, community center and basketball court. No need to put in your own amenities, this neighborhood has them all taken care of. A parents dream to entertain their kids and teens. With low priced Fairport Electric bills buyers will enjoy the electric savings year-round. Delayed negotiations until 01/10/24 at 5:00pm sharp. Please allow 24 hours for a response. Hurry, this beauty won't last.
Location
State NY
County Monroe
Community Hickory Rdg
Area Perinton-264489
Direction From Route 31, turn onto Selborne Chase pass community center and turn right onto Chelsea Way.
Rooms
Basement Partially Finished, Sump Pump
Interior
Interior Features Breakfast Bar, Ceiling Fan(s), Cathedral Ceiling(s), Separate/Formal Dining Room, Entrance Foyer, Eat-in Kitchen, Separate/Formal Living Room, Living/Dining Room, Sliding Glass Door(s), Solid Surface Counters, Bath in Primary Bedroom
Heating Gas, Electric, Forced Air
Cooling Central Air
Flooring Carpet, Ceramic Tile, Hardwood, Varies
Fireplaces Number 1
Fireplace Yes
Window Features Thermal Windows
Appliance Dishwasher, Electric Oven, Electric Range, Disposal, Gas Water Heater, Microwave, Refrigerator
Laundry In Basement
Exterior
Exterior Feature Blacktop Driveway, Fence, Patio, Private Yard, See Remarks
Garage Spaces 2.0
Fence Partial
Pool Association, Community
Utilities Available Cable Available, High Speed Internet Available, Sewer Connected, Water Connected
Amenities Available Basketball Court, Clubhouse, Pool
Roof Type Asphalt
Porch Patio
Garage Yes
Building
Lot Description Cul-De-Sac, Residential Lot, Wooded
Story 2
Foundation Block
Sewer Connected
Water Connected, Public
Architectural Style Colonial
Level or Stories Two
Structure Type Brick,Composite Siding,Frame,Copper Plumbing
Construction Status Existing
Schools
Elementary Schools Jefferson Avenue
Middle Schools Martha Brown Middle
School District Fairport
Others
Tax ID 264489-179-080-0001-044-000
Acceptable Financing Cash, Conventional, FHA, VA Loan
Listing Terms Cash, Conventional, FHA, VA Loan
Financing Conventional
Special Listing Condition Standard
Read Less
Bought with RE/MAX Realty Group



