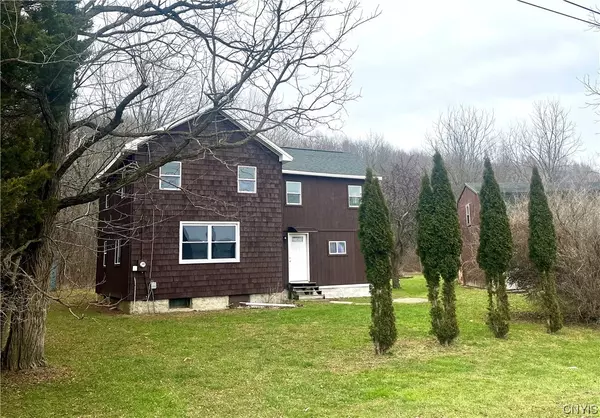For more information regarding the value of a property, please contact us for a free consultation.
12352 Watkins RD Cato, NY 13033
Want to know what your home might be worth? Contact us for a FREE valuation!

Our team is ready to help you sell your home for the highest possible price ASAP
Key Details
Sold Price $172,500
Property Type Single Family Home
Sub Type Single Family Residence
Listing Status Sold
Purchase Type For Sale
Square Footage 1,648 sqft
Price per Sqft $104
MLS Listing ID S1515525
Sold Date 03/08/24
Style Colonial
Bedrooms 4
Full Baths 2
Construction Status Existing
HOA Y/N No
Year Built 1850
Annual Tax Amount $2,202
Lot Size 9.500 Acres
Acres 9.5
Lot Dimensions 259X9999
Property Description
SEE IT FIRST! If you are looking for a Home with PRIVACY & ACREAGE, that is also affordable - you will want to make your appt. today! This terrific country home on 9.5 Acres has been recently remodeled! You will love the open floor plan & BIG country kitchen with all new cabinetry! The bonus room off the kitchen could be a formal din room, family room, office or even a 1st floor BR if you desired. All new 1st floor bathroom is set up for laundry as well for your convenience. Upstairs you will find 4 BR's with the primary having its own bathroom space (this bathroom is unfinished). New carpet & laminate flooring throughout the home. Newer Siding, Windows & furnace! Roof 2011 2 car att garage has plenty of room for tinkering in your workshop area - plus a second story for storage. Enjoy the BIG yard and woods as well as the Rail Road Trail for recreation going through the back of the property. The views across the road of rolling farm land are stunning in every season. If you are an outdoor enthusiast you will appreciate what this land has to offer. Inground pool only needs new liner to start making summer memories. Extra Outbuilding can be put to any use! Cato Schools!
Location
State NY
County Cayuga
Area Ira-053289
Direction Take Ira Station to Watkins Or Brandt to Watkins Road
Rooms
Basement Exterior Entry, Partial, Walk-Up Access
Interior
Interior Features Eat-in Kitchen, French Door(s)/Atrium Door(s), Separate/Formal Living Room
Heating Propane, Forced Air
Flooring Carpet, Laminate, Varies
Fireplace No
Appliance Gas Oven, Gas Range, Propane Water Heater, Refrigerator
Laundry Main Level
Exterior
Exterior Feature Dirt Driveway, Pool
Garage Spaces 2.0
Pool In Ground
Roof Type Asphalt
Garage Yes
Building
Lot Description Wooded
Story 2
Foundation Stone
Sewer Septic Tank
Water Well
Architectural Style Colonial
Level or Stories Two
Additional Building Other
Structure Type Wood Siding
Construction Status Existing
Schools
School District Cato-Meridian
Others
Tax ID 053289-033-000-0001-025-011-0000
Acceptable Financing Cash, Conventional
Listing Terms Cash, Conventional
Financing Conventional
Special Listing Condition Standard
Read Less
Bought with Hunt Real Estate ERA



