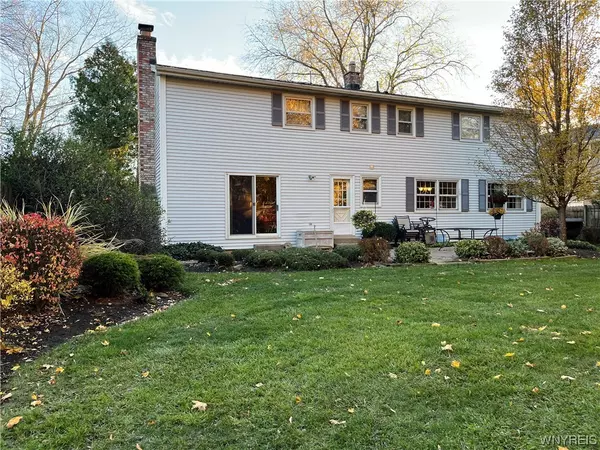For more information regarding the value of a property, please contact us for a free consultation.
387 Brentwood DR Youngstown, NY 14174
Want to know what your home might be worth? Contact us for a FREE valuation!

Our team is ready to help you sell your home for the highest possible price ASAP
Key Details
Sold Price $377,500
Property Type Single Family Home
Sub Type Single Family Residence
Listing Status Sold
Purchase Type For Sale
Square Footage 2,428 sqft
Price per Sqft $155
Subdivision Collingwood Estates
MLS Listing ID B1510704
Sold Date 03/13/24
Style Two Story
Bedrooms 4
Full Baths 2
Half Baths 1
Construction Status Existing
HOA Y/N No
Year Built 1967
Annual Tax Amount $5,935
Lot Size 0.258 Acres
Acres 0.2583
Lot Dimensions 75X150
Property Sub-Type Single Family Residence
Property Description
Be sure to take a look at this special place to gather family and friends! Located in Collingwood Estates, it offers over 2400 sq. ft. of living space. Enter the large foyer to an oversized living room with hardwood floors. The large eat-in kitchen (with ample pantry space) and formal dining room add space to entertain the holiday crowd. The family room with fireplace and sliding glass door, and a half-bath round out the first floor. Upstairs you'll find a large master suite with a dressing area and walk-in closet along with three additional bedrooms each with double closets. Pretty outdoor entertaining spaces include a front porch, fully fenced-in backyard with gardens and a patio. Drive along the beautiful Niagara River each day as you come and go! Close to outstanding state parks and boat launches, make this a scenic place to call home.
Location
State NY
County Niagara
Community Collingwood Estates
Area Porter-293489
Direction Lower River Rd. to the entrance of Collingwood Estates. From Howard Dr., turn left onto Brentwood Dr.
Rooms
Basement Full, Partially Finished, Sump Pump
Interior
Interior Features Ceiling Fan(s), Separate/Formal Dining Room, Entrance Foyer, Eat-in Kitchen, Separate/Formal Living Room, Pantry, Sliding Glass Door(s), Programmable Thermostat
Heating Gas
Cooling Central Air
Flooring Carpet, Hardwood, Varies
Fireplaces Number 1
Fireplace Yes
Appliance Dishwasher, Disposal, Gas Oven, Gas Range, Gas Water Heater, Microwave, Refrigerator
Laundry In Basement
Exterior
Exterior Feature Blacktop Driveway, Fully Fenced, Patio
Garage Spaces 2.0
Fence Full
Utilities Available Cable Available, High Speed Internet Available, Sewer Connected, Water Connected
Roof Type Asphalt,Shingle
Porch Open, Patio, Porch
Garage Yes
Building
Lot Description Residential Lot
Story 2
Foundation Poured
Sewer Connected
Water Connected, Public
Architectural Style Two Story
Level or Stories Two
Structure Type Vinyl Siding,Copper Plumbing
Construction Status Existing
Schools
Middle Schools Lewiston-Porter Middle
High Schools Lewiston-Porter Senior High
School District Lewiston-Porter
Others
Tax ID 293489-059-018-0001-025-000
Acceptable Financing Cash, Conventional, FHA, VA Loan
Listing Terms Cash, Conventional, FHA, VA Loan
Financing VA
Special Listing Condition Standard
Read Less
Bought with Dan & Lucy Wilson Realty



