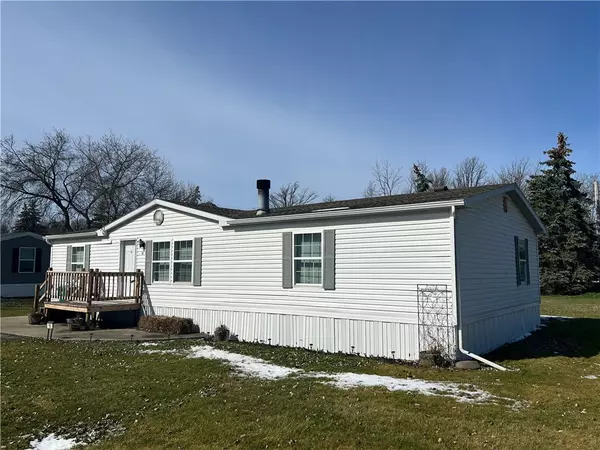For more information regarding the value of a property, please contact us for a free consultation.
7862 Clinton Street RD #15 Bergen, NY 14416
Want to know what your home might be worth? Contact us for a FREE valuation!

Our team is ready to help you sell your home for the highest possible price ASAP
Key Details
Sold Price $44,900
Property Type Manufactured Home
Sub Type Manufactured Home
Listing Status Sold
Purchase Type For Sale
Square Footage 1,456 sqft
Price per Sqft $30
MLS Listing ID R1525799
Sold Date 04/05/24
Style Manufactured Home
Bedrooms 3
Full Baths 2
Construction Status Existing
HOA Y/N No
Land Lease Amount 573.0
Year Built 1998
Lot Dimensions 1X1
Property Sub-Type Manufactured Home
Property Description
Welcome to this meticulously cared for 3-bedroom, 2-bathroom residence nestled on a corner lot. This home boasts a spacious kitchen with a generous pantry and an island accompanied with stools. The eat-in kitchen provides ample space for hosting, with the ability to accommodate a full dining room table. The primary bedroom is complete with a recently updated full bathroom. Warmth and comfort envelop the spacious living room, where a cozy wood burning fireplace beckons for relaxation. A first-floor laundry room, accessible from the back entrance, adds practicality to everyday living. This home awaits its new owner, offering a clean slate for personalized touches. Buyer is required to submit park application at acceptance of offer. All offers are contingent on park application approval. Don't miss out on the chance to make this your own.
Location
State NY
County Genesee
Area Bergen-182689
Direction After getting off Exit 2 on 490 West, take 1st park entrance on left to property. Will be first house on the right.
Rooms
Basement None
Main Level Bedrooms 3
Interior
Interior Features Ceiling Fan(s), Eat-in Kitchen, Kitchen Island, Pantry, Solid Surface Counters, Bedroom on Main Level, Bath in Primary Bedroom, Main Level Primary, Primary Suite, Programmable Thermostat
Heating Propane, Forced Air
Cooling Central Air
Flooring Carpet, Laminate, Varies, Vinyl
Fireplaces Number 1
Fireplace Yes
Appliance Dishwasher, Electric Cooktop, Electric Water Heater, Refrigerator
Laundry Main Level
Exterior
Exterior Feature Blacktop Driveway
Utilities Available Sewer Connected, Water Available
Roof Type Asphalt
Handicap Access No Stairs
Garage No
Building
Lot Description Corner Lot
Story 1
Foundation Other, See Remarks
Sewer Connected
Water Not Connected, Public
Architectural Style Manufactured Home
Level or Stories One
Structure Type Vinyl Siding
Construction Status Existing
Schools
School District Byron-Bergen
Others
Tax ID 182689-013-000-0001-016-000
Acceptable Financing Cash, Other, See Remarks
Listing Terms Cash, Other, See Remarks
Financing Cash
Special Listing Condition Standard
Read Less
Bought with Berkshire Hathaway Homeservices Zambito Realtors



