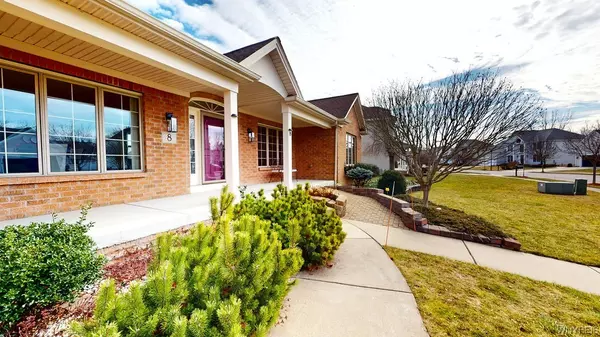For more information regarding the value of a property, please contact us for a free consultation.
8 Newcastle DR Williamsville, NY 14221
Want to know what your home might be worth? Contact us for a FREE valuation!

Our team is ready to help you sell your home for the highest possible price ASAP
Key Details
Sold Price $725,321
Property Type Single Family Home
Sub Type Single Family Residence
Listing Status Sold
Purchase Type For Sale
Square Footage 2,830 sqft
Price per Sqft $256
Subdivision Holland Land Company'S Su
MLS Listing ID B1520805
Sold Date 04/30/24
Style Ranch
Bedrooms 3
Full Baths 3
Construction Status Existing
HOA Y/N No
Year Built 2003
Annual Tax Amount $13,131
Lot Size 0.606 Acres
Acres 0.6061
Lot Dimensions 110X240
Property Description
Sellers sacrificing this beautiful ranch located in highly desired Wsve Sch district neighborhood. Boasting 3 full baths, gleaming hdwd floors & sundrenched rooms; this ranch is the epitome of space & cleanliness. The eat-in-kit sports new SS appliances, a large serving area & dinette w/an 8' patio dr leading to composite deck w/vinyl rails, posts & new stairs. Beautiful formal DR. Need a 4th bedroom, convert 1st fl den. The great room has a soaring cathedral ceiling, WBFP w/gas lighter and cherry mantle, & wall of custom bookcases! Must see master ensuite is incredibly large! The mstr bath offers jetted tub, with re-tiled step in shower, trimmed w/personal shower jets, waterfall shower head, & complete w/custom lighting. One of the other 2 bdrms has a private ensuite w/oversized shower & walk-in closet. Custom built to be handicap accessible, the home has wide doors/hallways. The garage offers ability to install ramp to house door. Professionally landscaped exterior w/uplighting and in-ground sprinklers. 8' Bsmt w/water softener. Other updates: freshly painted, plumbing fixtures, HWT's. This truly is a beautiful home that shows A+++! Offers will be reviewed Feb 23rd, 11am.
Location
State NY
County Erie
Community Holland Land Company'S Su
Area Amherst-142289
Direction Renaissance to Newcastle
Rooms
Basement Full, Sump Pump
Main Level Bedrooms 3
Interior
Interior Features Ceiling Fan(s), Den, Separate/Formal Dining Room, Eat-in Kitchen, Great Room, Sliding Glass Door(s), Main Level Primary, Primary Suite
Heating Gas, Forced Air
Cooling Central Air
Flooring Carpet, Ceramic Tile, Hardwood, Varies
Fireplaces Number 1
Fireplace Yes
Appliance Exhaust Fan, Gas Water Heater, Microwave, Range Hood, Water Softener Owned
Laundry Main Level
Exterior
Exterior Feature Concrete Driveway
Garage Spaces 2.5
Utilities Available Cable Available, High Speed Internet Available, Sewer Connected, Water Connected
Roof Type Asphalt
Handicap Access No Stairs, Accessible Doors
Porch Open, Porch
Garage Yes
Building
Lot Description Corner Lot, Residential Lot
Story 1
Foundation Poured
Sewer Connected
Water Connected, Public
Architectural Style Ranch
Level or Stories One
Additional Building Shed(s), Storage
Structure Type Brick,Vinyl Siding,Copper Plumbing
Construction Status Existing
Schools
Elementary Schools Country Parkway Elementary
Middle Schools Transit Middle
High Schools Williamsville East High
School District Williamsville
Others
Tax ID 142289-056-160-0003-037-000
Acceptable Financing Cash, Conventional, FHA
Listing Terms Cash, Conventional, FHA
Financing Cash
Special Listing Condition Standard
Read Less
Bought with Howard Hanna WNY Inc.



