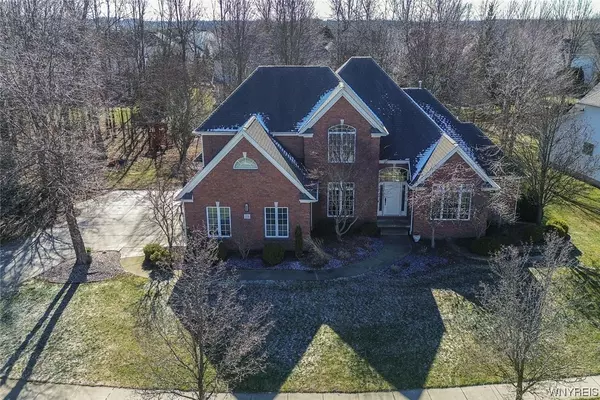For more information regarding the value of a property, please contact us for a free consultation.
100 Via Foresta LN Williamsville, NY 14221
Want to know what your home might be worth? Contact us for a FREE valuation!

Our team is ready to help you sell your home for the highest possible price ASAP
Key Details
Sold Price $825,000
Property Type Single Family Home
Sub Type Single Family Residence
Listing Status Sold
Purchase Type For Sale
Square Footage 2,682 sqft
Price per Sqft $307
Subdivision Brook Forest
MLS Listing ID B1522741
Sold Date 05/01/24
Style Two Story
Bedrooms 4
Full Baths 2
Half Baths 1
Construction Status Existing
HOA Y/N No
Year Built 2004
Annual Tax Amount $12,519
Lot Size 1.719 Acres
Acres 1.7187
Lot Dimensions 336X223
Property Description
Fabulous home in Brook Forest Estates. This beautiful home sits on 1.7 acres including an adjacent, buildable lot. Bright and open floor plan with hardwood floors and quality millwork this lovely home has cathedral and tray ceilings throughout. First floor showcases a formal dining room, handsome den and a gorgeous 2 story family room with floor to ceiling windows and gas fireplace. The Cherry kitchen is complete with breakfast bar, eating area, stainless-steel appliances, lovely bay window, transoms and slider that allow for lots of natural light. The first-floor master bedroom with ensuite and separate closets again offers beautiful windows to view your private backyard. Upstairs you'll find three additional bedrooms, bonus room, full bath and loft area. The full basement is a wood workers dream and has potential for additional living space with its Bilco door. Enjoy your private, wooded yard while sitting on your two-level paver patio. Front and back sprinkler system, full house generator, water softener, newer HVAC system, hwt, and sump pump with backup. Close to all conveniences and within the highly rated Williamsville Central School district.
Location
State NY
County Erie
Community Brook Forest
Area Amherst-142289
Direction Renaissance to Via Foresta
Rooms
Basement Exterior Entry, Full, Walk-Up Access, Sump Pump
Main Level Bedrooms 1
Interior
Interior Features Breakfast Bar, Ceiling Fan(s), Cathedral Ceiling(s), Den, Entrance Foyer, Eat-in Kitchen, Granite Counters, Home Office, Jetted Tub, Kitchen Island, Pantry, Sliding Glass Door(s), Window Treatments, Bedroom on Main Level, Loft, Bath in Primary Bedroom, Main Level Primary, Primary Suite, Workshop
Heating Gas, Forced Air
Cooling Central Air
Flooring Carpet, Ceramic Tile, Hardwood, Varies
Fireplaces Number 1
Equipment Generator
Fireplace Yes
Window Features Drapes
Appliance Built-In Range, Built-In Oven, Dryer, Dishwasher, Electric Cooktop, Disposal, Gas Water Heater, Microwave, Refrigerator, Washer, Water Softener Owned
Laundry Main Level
Exterior
Exterior Feature Concrete Driveway, Sprinkler/Irrigation, Patio
Garage Spaces 2.0
Utilities Available Sewer Connected, Water Connected
Roof Type Asphalt,Shingle
Handicap Access Accessible Bedroom
Porch Open, Patio, Porch
Garage Yes
Building
Lot Description Rectangular, Residential Lot, Wooded
Story 2
Foundation Poured
Sewer Connected
Water Connected, Public
Architectural Style Two Story
Level or Stories Two
Additional Building Shed(s), Storage
Structure Type Brick,Vinyl Siding
Construction Status Existing
Schools
Elementary Schools Country Parkway Elementary
Middle Schools Transit Middle
High Schools Williamsville East High
School District Williamsville
Others
Tax ID 142289-056-120-0006-047-100
Security Features Security System Leased
Acceptable Financing Cash, Conventional, FHA, VA Loan
Listing Terms Cash, Conventional, FHA, VA Loan
Financing Conventional
Special Listing Condition Standard
Read Less
Bought with HUNT Real Estate Corporation



