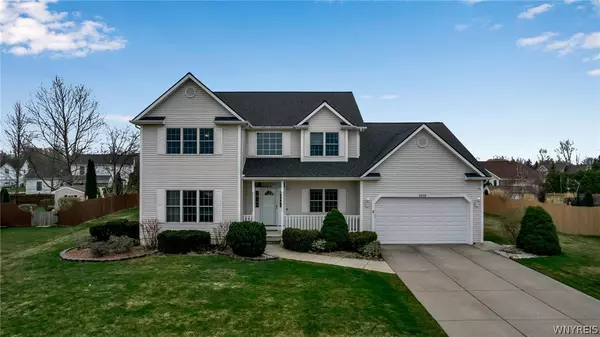For more information regarding the value of a property, please contact us for a free consultation.
3338 Joshua LN North Tonawanda, NY 14120
Want to know what your home might be worth? Contact us for a FREE valuation!

Our team is ready to help you sell your home for the highest possible price ASAP
Key Details
Sold Price $550,000
Property Type Single Family Home
Sub Type Single Family Residence
Listing Status Sold
Purchase Type For Sale
Square Footage 3,010 sqft
Price per Sqft $182
Subdivision Wheatfield Heights Ph 04
MLS Listing ID B1525696
Sold Date 05/13/24
Style Colonial
Bedrooms 4
Full Baths 2
Half Baths 1
Construction Status Existing
HOA Y/N No
Year Built 2002
Annual Tax Amount $9,507
Lot Size 0.290 Acres
Acres 0.2903
Lot Dimensions 80X157
Property Description
Outstanding Colonial in Wheatfield Heights neighborhood. This is a spacious 3010 square foot home with 4 bedrooms and 2.5 baths; 2.5 car attached garage on a beautifully landscaped park-like backyard; 2 story foyer greets you at the front door, with 9' ceilings throughout. 1st floor Den/Office with French Doors; large natural light filled Cherry kitchen with tiled Center Island and all appliances, Vaulted ceiling Family room with gas fireplace; 2nd floor features a spacious primary bedroom w/en-suite bath & walk-in closet; 3 additional good size bedrooms and loft sitting area; clean, dry full basement with Rec room and tons of storage; 2021 Tear off roof; 2023 new garage door; 2019 new above ground Pool/2023 new pool pump; 2016 Central Air; Tankless hot water tank; Private backyard to entertain, play sports or swim - with shed and serene patio! Interior pictures have been added. Niagara Wheatfield Schools; Showings start Wednesday, 3/20; Open House -Saturday, March 23rd- 1:00pm - 3:00 pm.
Location
State NY
County Niagara
Community Wheatfield Heights Ph 04
Area Wheatfield-294000
Direction Niagara Falls Blvd. to Nash Road to Cherry Hill to Marigold to Joshua.
Rooms
Basement Full, Partially Finished, Sump Pump
Interior
Interior Features Ceiling Fan(s), Den, Entrance Foyer, Eat-in Kitchen, Separate/Formal Living Room, Kitchen Island, Sliding Glass Door(s), Natural Woodwork, Loft, Bath in Primary Bedroom
Heating Gas, Forced Air
Cooling Central Air
Flooring Carpet, Laminate, Luxury Vinyl, Tile, Varies, Vinyl
Fireplace No
Appliance Dishwasher, Exhaust Fan, Disposal, Gas Oven, Gas Range, Gas Water Heater, Refrigerator, Range Hood
Laundry In Basement
Exterior
Exterior Feature Concrete Driveway, Fence, Pool, Patio
Garage Spaces 2.5
Fence Partial
Pool Above Ground
Utilities Available Cable Available, Sewer Connected, Water Connected
Roof Type Asphalt
Porch Patio
Garage Yes
Building
Lot Description Irregular Lot, Residential Lot
Story 2
Foundation Poured
Sewer Connected
Water Connected, Public
Architectural Style Colonial
Level or Stories Two
Additional Building Shed(s), Storage
Structure Type Vinyl Siding,Copper Plumbing
Construction Status Existing
Schools
School District Niagara Wheatfield
Others
Tax ID 294000-163-014-0002-073-000
Acceptable Financing Cash, Conventional, VA Loan
Listing Terms Cash, Conventional, VA Loan
Financing Conventional
Special Listing Condition Standard
Read Less
Bought with HUNT Real Estate Corporation



