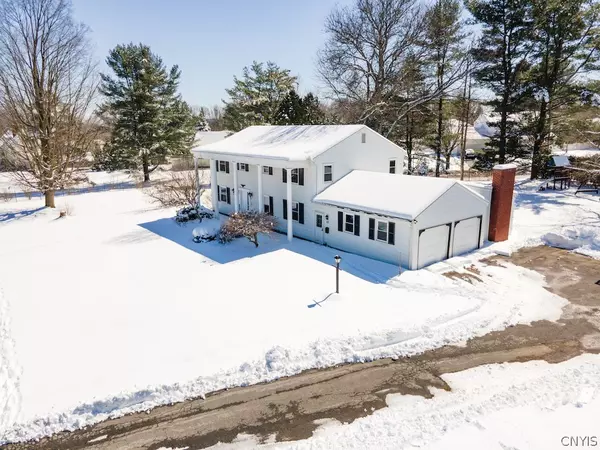For more information regarding the value of a property, please contact us for a free consultation.
63 West ST Whitesboro, NY 13492
Want to know what your home might be worth? Contact us for a FREE valuation!

Our team is ready to help you sell your home for the highest possible price ASAP
Key Details
Sold Price $425,000
Property Type Single Family Home
Sub Type Single Family Residence
Listing Status Sold
Purchase Type For Sale
Square Footage 2,888 sqft
Price per Sqft $147
MLS Listing ID S1528003
Sold Date 05/21/24
Style Colonial
Bedrooms 5
Full Baths 2
Half Baths 1
Construction Status Existing
HOA Y/N No
Year Built 1964
Annual Tax Amount $7,138
Lot Size 10,785 Sqft
Acres 0.2476
Lot Dimensions 180X59
Property Description
Discover comfort in this meticulously maintained 2888 sqft colonial-style home. Slip into serenity within the primary bedroom, featuring a spacious closet and newly remodeled spa-like ensuite bathroom. Four generously proportioned rooms offer versatility and relaxation. Hardwood flooring throughout evokes warmth and charm. The newly finished basement invites leisure and entertainment. Step outside to the tranquil backyard oasis with a playful playground. Gather in the expansive family room, warmed by a cozy gas fireplace. Plus, enjoy the convenience of an attached 2-stall garage, completing this picture-perfect residence. With newer roof and windows enhancing comfort, along with the newly installed 2nd floor laundry room, this home promises a haven of relaxation and contentment. Schedule your viewing today and embrace comfort like never before!
Location
State NY
County Oneida
Area Whitestown-307089
Direction Off Clinton St
Rooms
Basement Full, Finished, Sump Pump
Main Level Bedrooms 1
Interior
Interior Features Den, Separate/Formal Dining Room, Entrance Foyer, Eat-in Kitchen, Separate/Formal Living Room, Home Office, Bedroom on Main Level, Bath in Primary Bedroom
Heating Gas, Baseboard, Hot Water
Flooring Hardwood, Tile, Varies, Vinyl
Fireplaces Number 1
Fireplace Yes
Appliance Dryer, Dishwasher, Electric Oven, Electric Range, Disposal, Gas Water Heater, Refrigerator, Washer
Laundry Upper Level
Exterior
Exterior Feature Blacktop Driveway, Fence, Play Structure, Patio
Garage Spaces 2.0
Fence Partial
Utilities Available Sewer Connected, Water Connected
Roof Type Asphalt
Porch Open, Patio, Porch
Garage Yes
Building
Lot Description Residential Lot
Story 2
Foundation Block
Sewer Connected
Water Connected, Public
Architectural Style Colonial
Level or Stories Two
Additional Building Shed(s), Storage
Structure Type Aluminum Siding,Steel Siding
Construction Status Existing
Schools
Elementary Schools Westmoreland Road Elementary
School District Whitesboro
Others
Senior Community No
Tax ID 307089-305-013-0003-044-000-0000
Acceptable Financing Cash, Conventional, FHA, VA Loan
Listing Terms Cash, Conventional, FHA, VA Loan
Financing Conventional
Special Listing Condition Standard
Read Less
Bought with MVAR NONMEMBER



