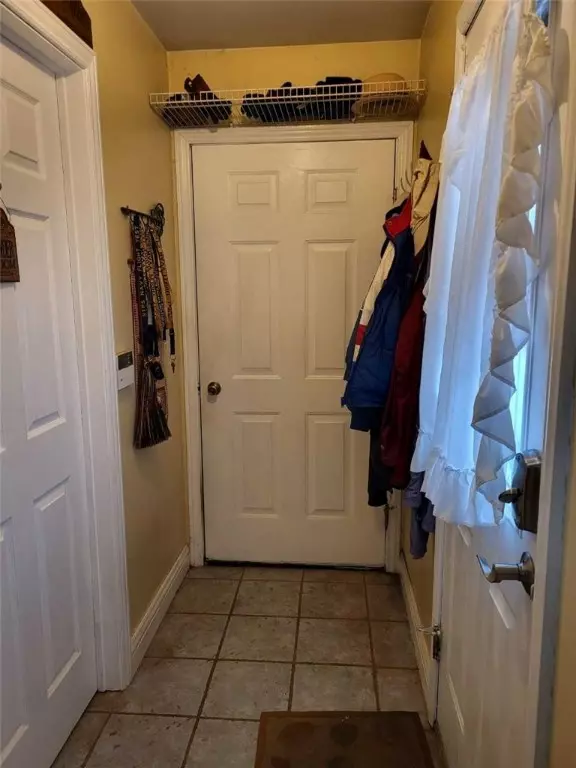For more information regarding the value of a property, please contact us for a free consultation.
169 Cross RD Unadilla, NY 13849
Want to know what your home might be worth? Contact us for a FREE valuation!

Our team is ready to help you sell your home for the highest possible price ASAP
Key Details
Sold Price $342,500
Property Type Single Family Home
Sub Type Single Family Residence
Listing Status Sold
Purchase Type For Sale
Square Footage 2,592 sqft
Price per Sqft $132
MLS Listing ID R1523577
Sold Date 06/06/24
Style Colonial
Bedrooms 4
Full Baths 2
Half Baths 1
Construction Status Existing
HOA Y/N No
Year Built 1990
Annual Tax Amount $6,156
Lot Size 4.860 Acres
Acres 4.86
Lot Dimensions 398X640
Property Description
This charming Colonial is located with outstanding panoramic views of valleys and mountains. The home has 4 Bedrooms, 2.5 Baths, Eat in kitchen, formal dining room, liv room, family room w/fp. Glass doors lead to a deck and partially fenced back yard. There are 2 smaller porches & attached 2 car garage w/ 2nd floor storage. The lot is wooded between the road and home giving you that seclusion. Behind is an open vista to a large field that abound with wildlife. In addition there is a barn, shed and nice landscaping.
Location
State NY
County Otsego
Area Butternuts-362289
Direction From I-88 take exit 11. Go toward Unadilla and cross bridge. Turn left on SR 7, first st on rt (Butternuts). Turn Rt and go 7 miles to Wilber Hill Rd Left on Wilbur Hill to Cross on rt. Take Cross about 1/3 mile drive on the left.
Rooms
Basement Full, Partially Finished, Walk-Out Access
Interior
Interior Features Separate/Formal Dining Room, Entrance Foyer, Eat-in Kitchen, Separate/Formal Living Room, Home Office, Kitchen Island, Kitchen/Family Room Combo, Sliding Glass Door(s), Storage, Solid Surface Counters, Window Treatments, Bath in Primary Bedroom, Workshop
Heating Oil, Forced Air, Wood
Flooring Carpet, Ceramic Tile, Hardwood, Luxury Vinyl, Tile, Varies
Fireplaces Number 2
Equipment Generator
Fireplace Yes
Window Features Drapes,Thermal Windows
Appliance Dryer, Dishwasher, Exhaust Fan, Electric Oven, Electric Range, Electric Water Heater, Disposal, Microwave, Refrigerator, Range Hood, Trash Compactor, Washer, Water Softener Owned
Laundry Main Level
Exterior
Exterior Feature Blacktop Driveway, Deck, Fence, Private Yard, See Remarks, TV Antenna
Garage Spaces 2.0
Fence Partial
Utilities Available High Speed Internet Available
Waterfront No
Roof Type Asphalt,Shingle
Handicap Access Accessible Doors
Porch Deck, Open, Porch
Garage Yes
Building
Lot Description Irregular Lot, Rural Lot, Secluded, Wooded
Story 2
Foundation Block
Sewer Septic Tank
Water Well
Architectural Style Colonial
Level or Stories Two
Additional Building Barn(s), Outbuilding, Shed(s), Storage
Structure Type Frame,Copper Plumbing
Construction Status Existing
Schools
School District Gilbertsville-Mount Upton
Others
Senior Community No
Tax ID 304.00-1-34
Acceptable Financing Cash, Conventional, FHA
Listing Terms Cash, Conventional, FHA
Financing Cash
Special Listing Condition Standard
Read Less
Bought with Upstate Country Realty
GET MORE INFORMATION




