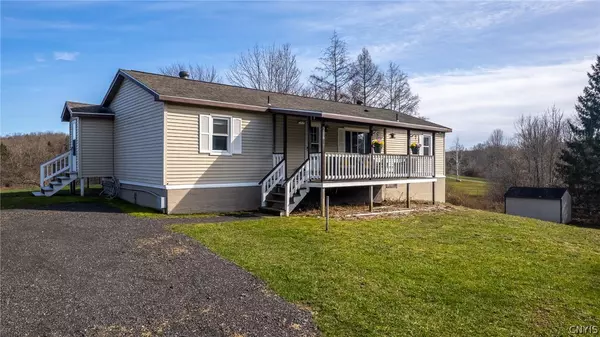For more information regarding the value of a property, please contact us for a free consultation.
216 Sundown RD Fulton, NY 13069
Want to know what your home might be worth? Contact us for a FREE valuation!

Our team is ready to help you sell your home for the highest possible price ASAP
Key Details
Sold Price $250,000
Property Type Manufactured Home
Sub Type Manufactured Home
Listing Status Sold
Purchase Type For Sale
Square Footage 1,248 sqft
Price per Sqft $200
MLS Listing ID S1528633
Sold Date 06/07/24
Style Manufactured Home,Ranch
Bedrooms 3
Full Baths 2
Construction Status Existing
HOA Y/N No
Year Built 1987
Annual Tax Amount $3,910
Lot Size 5.010 Acres
Acres 5.01
Lot Dimensions 299X890
Property Description
Welcome to your outdoor enthusiast's dream property! Nestled in a tranquil country setting, this turnkey home offers the perfect blend of comfort, convenience, and natural beauty. Situated on 5 acres of picturesque land, this property includes a 3-bay garage, fenced yard, fruit trees, and hiking/atv trails leading to a tranquil pond. Step inside to discover a meticulously maintained interior, featuring an owner's suite for ultimate privacy and relaxation. The recently updated bathrooms exude modern elegance, while the new kitchen appliances ensure both style and functionality. The full walkout basement complete with a finished bonus room and newer pellet stove offers endless opportunity for the new owners. For car enthusiasts or hobbyists, the spacious 3-bay car garage with electric provides ample storage and workspace. Whether you're seeking a peaceful retreat or a space to indulge in outdoor adventures, this ranch home offers the perfect escape from the hustle and bustle of everyday life.
Location
State NY
County Oswego
Area Palermo-354400
Direction From 481 N, take 264 North until it connects with route 3. Keep straight on route 3. From route 3 veer left onto route 35 and continue on route 35 until you see Sundown Rd. on the left. Home will be on the right.
Rooms
Basement Full, Partially Finished, Walk-Out Access
Main Level Bedrooms 3
Interior
Interior Features Cathedral Ceiling(s), Separate/Formal Living Room, Country Kitchen, Sliding Glass Door(s), Solid Surface Counters, Main Level Primary, Primary Suite
Heating Propane, Forced Air
Cooling Central Air
Flooring Carpet, Luxury Vinyl, Tile, Varies
Fireplaces Number 1
Fireplace Yes
Appliance Dishwasher, Electric Water Heater, Gas Cooktop, Gas Oven, Gas Range, Refrigerator, Water Softener Owned
Laundry Main Level
Exterior
Exterior Feature Deck, Fully Fenced, Gravel Driveway, Private Yard, See Remarks
Garage Spaces 3.0
Fence Full
Utilities Available Cable Available, High Speed Internet Available
Roof Type Shingle
Porch Deck, Open, Porch
Garage Yes
Building
Lot Description Rural Lot, Wooded
Story 1
Foundation Block
Sewer Septic Tank
Water Well
Architectural Style Manufactured Home, Ranch
Level or Stories One
Structure Type Vinyl Siding
Construction Status Existing
Schools
School District Mexico Academy And Central
Others
Senior Community No
Tax ID 354400-170-001-0001-030-000-0000
Acceptable Financing Cash, Conventional, FHA, USDA Loan, VA Loan
Horse Property true
Listing Terms Cash, Conventional, FHA, USDA Loan, VA Loan
Financing Conventional
Special Listing Condition Standard
Read Less
Bought with Berkshire Hathaway CNY Realty



