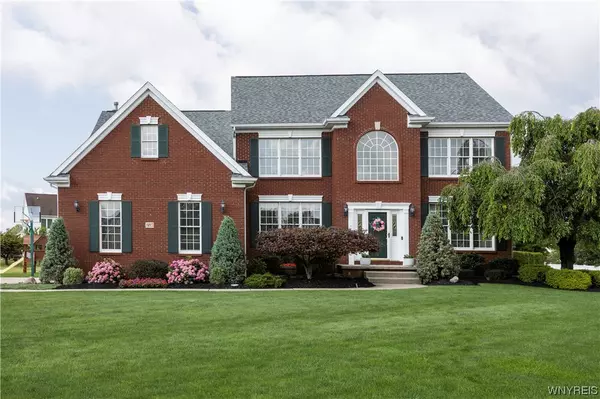For more information regarding the value of a property, please contact us for a free consultation.
8185 Melissa Renee CT Williamsville, NY 14221
Want to know what your home might be worth? Contact us for a FREE valuation!

Our team is ready to help you sell your home for the highest possible price ASAP
Key Details
Sold Price $854,101
Property Type Single Family Home
Sub Type Single Family Residence
Listing Status Sold
Purchase Type For Sale
Square Footage 3,342 sqft
Price per Sqft $255
Subdivision Loch Lea
MLS Listing ID B1520277
Sold Date 05/24/24
Style Two Story,Traditional
Bedrooms 4
Full Baths 2
Half Baths 1
Construction Status Existing
HOA Y/N No
Year Built 2001
Annual Tax Amount $12,553
Lot Size 0.630 Acres
Acres 0.63
Lot Dimensions 71X151
Property Description
Don't miss this charming custom built Patrick Home on a cul-de-sac in the highly sought after Loch Lea Estates !! Approximately $200,000 in improvements (list available upon request) ! Features include; 3.5 car garage, amazing outdoor space with covered patio, saltwater pool, gazebo and deck overlooking the pond. Beautiful 2 story hardwood entry foyer, den, eat in kitchen, sunroom leading to the covered porch and pool, large family room with fireplace, exquisite living and formal dining rooms - 4 bedrooms 2.5 baths, gorgeous owners ensuite with gas fireplace & large glamor bath - partially finished basement with daylight windows (not incl. In sq ft) - most of the house is freshly painted! Beautifully landscaped - Improvements include new tear off roof 2019, furnace and AC 2020, HWT 2020 - new pool heater & safety pool cover 2021, the list goes on and on - Nothing to do but enjoy the lovely views !! Williamsville schools, town of Clarence - This wonderful home is a true gem! Open Saturday, February 10th, from 1:00-3:00. Please submit any offers on Monday, February 12, at 2:00pm
Location
State NY
County Erie
Community Loch Lea
Area Clarence-143200
Direction Roll Rd to Oakleaf Circle to Melissa Renee Court, Loch Lea Estates
Rooms
Basement Full
Interior
Interior Features Den, Separate/Formal Dining Room, Entrance Foyer, Eat-in Kitchen, Separate/Formal Living Room, Walk-In Pantry, Bath in Primary Bedroom
Heating Gas, Forced Air
Cooling Central Air
Flooring Carpet, Ceramic Tile, Hardwood, Varies
Fireplaces Number 2
Fireplace Yes
Appliance Dishwasher, Disposal, Gas Water Heater
Laundry Main Level
Exterior
Exterior Feature Concrete Driveway, Patio
Garage Spaces 3.0
Utilities Available Cable Available, High Speed Internet Available, Sewer Connected, Water Connected
Amenities Available None
Porch Patio
Garage Yes
Building
Lot Description Rectangular, Residential Lot
Story 2
Foundation Poured
Sewer Connected
Water Connected, Public
Architectural Style Two Story, Traditional
Level or Stories Two
Structure Type Brick,Vinyl Siding,Copper Plumbing
Construction Status Existing
Schools
School District Williamsville
Others
Senior Community No
Tax ID 143200-057-140-0008-024-000
Acceptable Financing Cash, Conventional, FHA, VA Loan
Listing Terms Cash, Conventional, FHA, VA Loan
Financing Conventional
Special Listing Condition Standard
Read Less
Bought with Keller Williams Realty WNY



