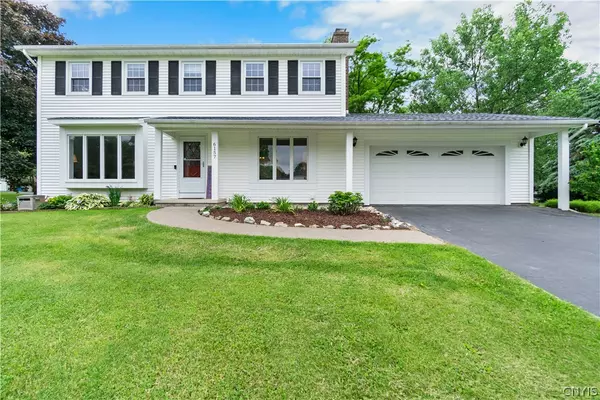For more information regarding the value of a property, please contact us for a free consultation.
6157 Barkwood CT Farmington, NY 14425
Want to know what your home might be worth? Contact us for a FREE valuation!

Our team is ready to help you sell your home for the highest possible price ASAP
Key Details
Sold Price $350,000
Property Type Single Family Home
Sub Type Single Family Residence
Listing Status Sold
Purchase Type For Sale
Square Footage 1,872 sqft
Price per Sqft $186
MLS Listing ID S1543905
Sold Date 08/02/24
Style Colonial,Two Story
Bedrooms 4
Full Baths 2
Half Baths 1
Construction Status Existing
HOA Y/N No
Year Built 1977
Annual Tax Amount $5,198
Lot Size 0.413 Acres
Acres 0.4132
Lot Dimensions 150X120
Property Description
This impeccable Colonial is situated on a charming and well-maintained corner lot! The 4-bedroom, 2.5-bathroom home is move-in ready and has an updated kitchen which possesses quartz counters, a newly added fridge, gas stove, breakfast bar and eat-in space! The dual main floor living areas boast natural lighting like no other, the dining room flooring was updated in 2020 & family room has parquet flooring & a fireplace. Newer carpet upstairs & fresh paint upstairs and down. Updated 2nd level bathrooms with new plumbing, faucet features, sink, vanity, and wall trim. New lighting and shades in rooms. 2 car attached garage with epoxy floor and a new electric car charging outlet. Plus, a Radon Mitigation System #2018 and newly sealed blacktop. Come and take a tour!!!
Location
State NY
County Ontario
Area Farmington-322800
Direction From County Rd. 41, turn right onto Tudor Way. In .2 miles turn left onto Barkwood Ct. In 450 ft, home is on your left.
Rooms
Basement Full, Sump Pump
Interior
Interior Features Breakfast Bar, Den, Separate/Formal Dining Room, Entrance Foyer, Eat-in Kitchen, Separate/Formal Living Room, Quartz Counters, Bath in Primary Bedroom
Heating Gas, Forced Air
Cooling Central Air
Flooring Carpet, Hardwood, Laminate, Tile, Varies, Vinyl
Fireplaces Number 1
Fireplace Yes
Window Features Thermal Windows
Appliance Dryer, Dishwasher, Gas Oven, Gas Range, Gas Water Heater, Microwave, Refrigerator, Washer
Laundry In Basement
Exterior
Exterior Feature Blacktop Driveway, Patio
Parking Features Attached
Garage Spaces 2.0
Utilities Available Cable Available, High Speed Internet Available, Sewer Connected, Water Connected
Roof Type Asphalt,Shingle
Porch Open, Patio, Porch
Garage Yes
Building
Lot Description Corner Lot, Rectangular
Story 2
Foundation Block
Sewer Connected
Water Connected, Public
Architectural Style Colonial, Two Story
Level or Stories Two
Additional Building Shed(s), Storage
Structure Type Vinyl Siding,PEX Plumbing
Construction Status Existing
Schools
School District Victor
Others
Senior Community No
Tax ID 322800-029-018-0002-074-000
Security Features Radon Mitigation System
Acceptable Financing Cash, Conventional, FHA, VA Loan
Listing Terms Cash, Conventional, FHA, VA Loan
Financing VA
Special Listing Condition Standard
Read Less
Bought with Cornerstone Realty Associates



