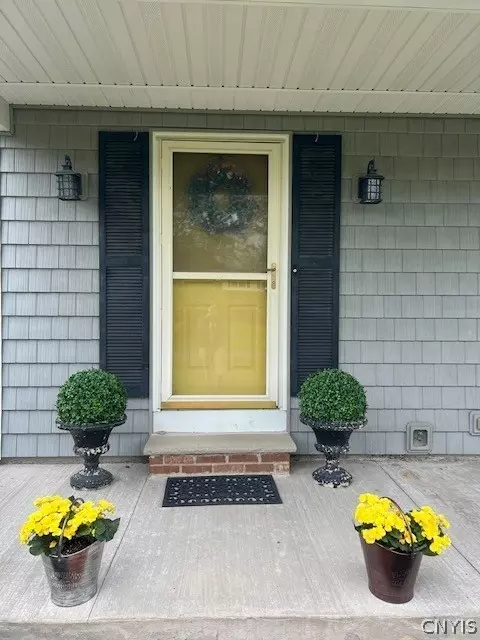For more information regarding the value of a property, please contact us for a free consultation.
6405 Terese Jamesville, NY 13078
Want to know what your home might be worth? Contact us for a FREE valuation!

Our team is ready to help you sell your home for the highest possible price ASAP
Key Details
Sold Price $429,000
Property Type Single Family Home
Sub Type Single Family Residence
Listing Status Sold
Purchase Type For Sale
Square Footage 2,289 sqft
Price per Sqft $187
Subdivision Quintard Heights
MLS Listing ID S1545301
Sold Date 08/05/24
Style Colonial,Two Story
Bedrooms 4
Full Baths 2
Half Baths 1
Construction Status Existing
HOA Y/N No
Year Built 1976
Annual Tax Amount $9,262
Lot Size 0.450 Acres
Acres 0.45
Lot Dimensions 122X138
Property Description
Charming colonial in quiet cul-de-sac, JD School District. Near major routes, SU & SUNY Upstate. 4 bedrooms, 2.5 baths, 2-car garage on large corner lot. Professional landscaping, fenced backyard, shed. Covered front entrance, brick paver walkway & backyard patio. Hardwood floors throughout first floor. Open living/dining rooms. Replacement Comfort windows. Remodeled eat-in kitchen features granite counters, gas oven with hood, wood butcher block island, wine rack, & stainless appliances. Family room with woodburning fireplace. Screened-in sunroom off kitchen. First floor includes 1/2 bath and laundry. Upstairs offers four large bedrooms, spacious closets with built-ins. Primary suite has two large closets, en-suite bath with marble counter. Remodeled hall bath with marble countertops. Built-in bookshelves in hall. Finished basement ideal for recreation, play, or exercise. This meticulously maintained home showcases hardwood floors, granite and marble counters, replacement windows, woodburning fireplace, screened-in sunroom, finished basement, & fenced yard. Excellent location combines comfort and convenience. Don't miss this opportunity to make it yours!
Location
State NY
County Onondaga
Community Quintard Heights
Area Dewitt-312689
Direction Take Genesee St in Dewitt to Jamesville Rd. Turn right on Quintard Rd, across from the Dewitt Library. Go up Quintard Rd and turn right to the entrance of Terese Terrace, house is on the left.
Rooms
Basement Full, Finished, Sump Pump
Interior
Interior Features Separate/Formal Dining Room, Eat-in Kitchen, Separate/Formal Living Room, Granite Counters, Kitchen Island, Pantry, Sliding Glass Door(s), Natural Woodwork, Bath in Primary Bedroom
Heating Gas, Forced Air
Cooling Central Air
Flooring Carpet, Hardwood, Tile, Varies
Fireplaces Number 1
Fireplace Yes
Appliance Dishwasher, Exhaust Fan, Disposal, Gas Oven, Gas Range, Gas Water Heater, Refrigerator, Range Hood
Laundry Main Level
Exterior
Exterior Feature Blacktop Driveway, Fully Fenced, Patio
Parking Features Attached
Garage Spaces 2.0
Fence Full
Utilities Available Cable Available, High Speed Internet Available, Sewer Connected, Water Connected
Roof Type Asphalt,Shingle
Porch Patio
Garage Yes
Building
Lot Description Corner Lot, Cul-De-Sac, Residential Lot
Story 2
Foundation Block
Sewer Connected
Water Connected, Public
Architectural Style Colonial, Two Story
Level or Stories Two
Additional Building Shed(s), Storage
Structure Type Aluminum Siding,Steel Siding,Copper Plumbing
Construction Status Existing
Schools
School District Jamesville-Dewitt
Others
Senior Community No
Tax ID 312689-074-000-0005-005-000-0000
Acceptable Financing Cash, Conventional, FHA, VA Loan
Listing Terms Cash, Conventional, FHA, VA Loan
Financing Conventional
Special Listing Condition Standard
Read Less
Bought with Berkshire Hathaway CNY Realty



