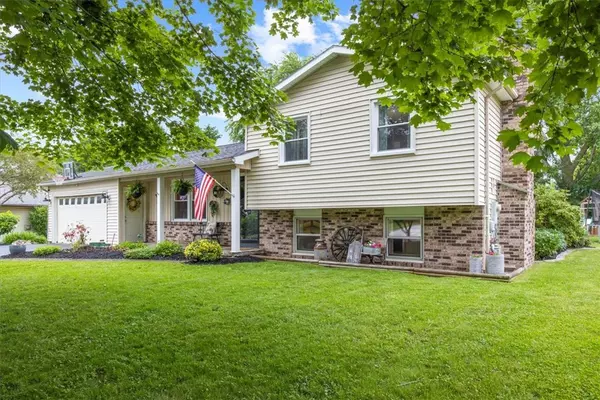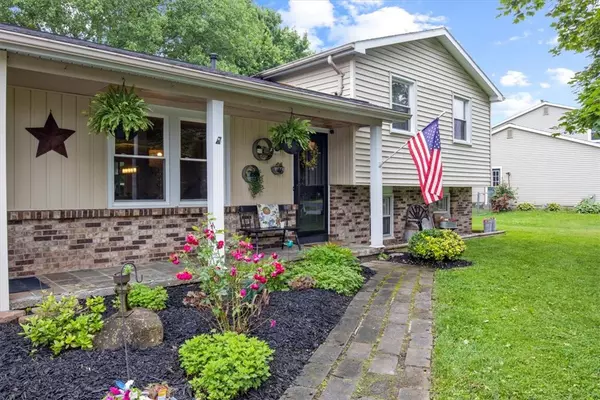For more information regarding the value of a property, please contact us for a free consultation.
46 Sherwood DR Brockport, NY 14420
Want to know what your home might be worth? Contact us for a FREE valuation!

Our team is ready to help you sell your home for the highest possible price ASAP
Key Details
Sold Price $292,000
Property Type Single Family Home
Sub Type Single Family Residence
Listing Status Sold
Purchase Type For Sale
Square Footage 1,688 sqft
Price per Sqft $172
Subdivision Greenfield Manor
MLS Listing ID R1544310
Sold Date 08/05/24
Style Split-Level
Bedrooms 3
Full Baths 2
Construction Status Existing
HOA Y/N No
Year Built 1984
Annual Tax Amount $5,753
Lot Size 0.344 Acres
Acres 0.3444
Lot Dimensions 100X150
Property Description
Welcome to 46 Sherwood, where the pride of ownership is evident throughout! Meticulously maintained and recently updated, this home couldn't be more move-in ready. The improvements in this home cover the entire spectrum, from updated major systems to tasteful interior stylings and fresh paint throughout! Updates in the past few years include a tear-off roof (2021), tear-out driveway (2020), new AC condenser (2023), luxury vinyl plank flooring (2021), and a completely remodeled kitchen with quartz countertops and a kitchen island (finished in 2022). In the winter months, take your pick between your relaxing backyard hot tub (installed 2020) or your beautiful gas fireplace (2021). All in all, this house packs a punch and is located in a desirable suburban neighborhood in the Brockport School District.
Delayed Negotiations on 6/18/24 at 12 pm.
Location
State NY
County Monroe
Community Greenfield Manor
Area Clarkson-262489
Direction From Sweden Walker Road, head west on Ridge Road West. Left (south) onto Sherwood Drive.
Rooms
Basement Finished, Sump Pump
Interior
Interior Features Dry Bar, Separate/Formal Living Room, Kitchen Island, Quartz Counters, Sliding Glass Door(s)
Heating Gas, Forced Air
Cooling Central Air
Flooring Carpet, Luxury Vinyl, Varies
Fireplaces Number 1
Fireplace Yes
Appliance Convection Oven, Dishwasher, Exhaust Fan, Electric Oven, Electric Range, Gas Water Heater, Refrigerator, Range Hood
Laundry In Basement
Exterior
Exterior Feature Awning(s), Blacktop Driveway, Fence, Hot Tub/Spa, Play Structure, Patio
Parking Features Attached
Garage Spaces 2.0
Fence Partial
Utilities Available Sewer Connected, Water Connected
Roof Type Asphalt
Porch Open, Patio, Porch
Garage Yes
Building
Lot Description Residential Lot
Story 2
Foundation Block
Sewer Connected
Water Connected, Public
Architectural Style Split-Level
Level or Stories Two
Additional Building Shed(s), Storage
Structure Type Vinyl Siding,Copper Plumbing
Construction Status Existing
Schools
Middle Schools A D Oliver Middle
High Schools Brockport High
School District Brockport
Others
Senior Community No
Tax ID 262489-054-180-0002-032-000
Acceptable Financing Cash, Conventional, FHA, VA Loan
Listing Terms Cash, Conventional, FHA, VA Loan
Financing Conventional
Special Listing Condition Standard
Read Less
Bought with Keller Williams Realty Greater Rochester



