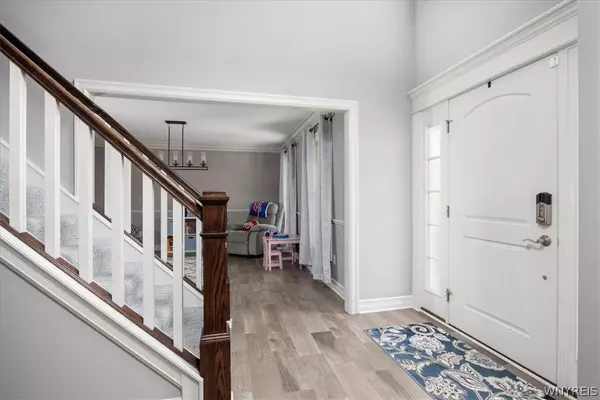For more information regarding the value of a property, please contact us for a free consultation.
5 Darien CT Lancaster, NY 14086
Want to know what your home might be worth? Contact us for a FREE valuation!

Our team is ready to help you sell your home for the highest possible price ASAP
Key Details
Sold Price $690,000
Property Type Single Family Home
Sub Type Single Family Residence
Listing Status Sold
Purchase Type For Sale
Square Footage 3,198 sqft
Price per Sqft $215
Subdivision Cross Crk Sub
MLS Listing ID B1548181
Sold Date 08/27/24
Style Colonial
Bedrooms 4
Full Baths 2
Half Baths 1
Construction Status Existing
HOA Y/N No
Year Built 2016
Annual Tax Amount $12,243
Lot Size 0.600 Acres
Acres 0.6
Lot Dimensions 89X380
Property Description
Why build when you can move right in to this new home for less!? With a prime cul-de-sac location, this home is in the desirable Cross Creek Estates. Attention to detail was a must in this Essex-built home. 100% move-in ready, neutral colors and quality upgrades providing contemporary good taste throughout. You'd be hard pressed to find a backyard like this, offering fully-fenced, 2 patios (one has a 220 line for a hot tub, a built-in fire pit, custom playground, shed and solar lighting - perfect for creating your stay-at-home oasis! Plenty of room to install a pool while not giving up yard space as well! Custom office with custom built in cabinets & quartz counters. Open floor plan, SS appliances, large pantry and soft close cabinets in the kitchen. Formal dining room for intimate gathers is off the kitchen. Gas FP in great room with new carpeting. Spacious 4 beds upstairs with master bathroom & walk in closet w/ custom cabinetry. Large basement w/ tall ceilings has endless potential for finishing & egress already installed. Professional house lighting sets you apart at night time. Concrete driveway tops the aesthetic curb appeal of this one of a kind home! Don't miss out!
Location
State NY
County Erie
Community Cross Crk Sub
Area Lancaster-145289
Direction Cross Creek Estates Pleasant View to Tranquility Trail.
Rooms
Basement Egress Windows, Full, Sump Pump
Interior
Interior Features Breakfast Bar, Breakfast Area, Ceiling Fan(s), Separate/Formal Dining Room, Great Room, Home Office, Kitchen Island, Kitchen/Family Room Combo, Pantry, Sliding Glass Door(s), Bath in Primary Bedroom
Heating Gas
Cooling Central Air
Flooring Carpet, Tile, Varies
Fireplaces Number 1
Fireplace Yes
Appliance Appliances Negotiable, Gas Water Heater
Laundry Main Level
Exterior
Exterior Feature Concrete Driveway, Fully Fenced, Play Structure, Patio
Garage Attached
Garage Spaces 2.5
Fence Full
Utilities Available Cable Available, Sewer Connected, Water Connected
Waterfront No
Roof Type Asphalt
Porch Open, Patio, Porch
Garage Yes
Building
Lot Description Cul-De-Sac
Story 2
Foundation Poured
Sewer Connected
Water Connected, Public
Architectural Style Colonial
Level or Stories Two
Additional Building Shed(s), Storage
Structure Type Vinyl Siding
Construction Status Existing
Schools
Middle Schools Lancaster Middle
High Schools Lancaster High
School District Lancaster
Others
Senior Community No
Tax ID 145289-094-110-0001-029-000
Acceptable Financing Cash, Conventional, FHA, VA Loan
Listing Terms Cash, Conventional, FHA, VA Loan
Financing Conventional
Special Listing Condition Standard
Read Less
Bought with Chubb-Aubrey Leonard Real Estate
GET MORE INFORMATION




