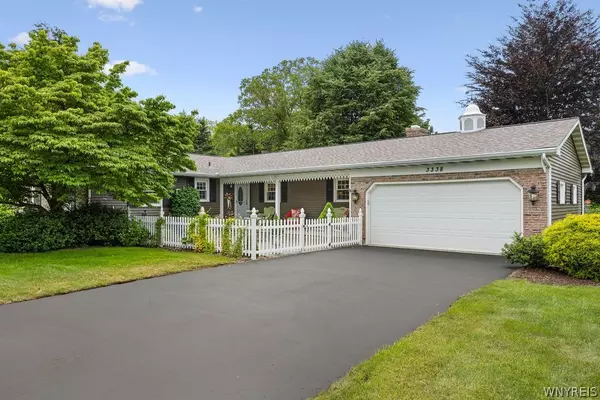For more information regarding the value of a property, please contact us for a free consultation.
3338 East AVE Youngstown, NY 14174
Want to know what your home might be worth? Contact us for a FREE valuation!

Our team is ready to help you sell your home for the highest possible price ASAP
Key Details
Sold Price $337,500
Property Type Single Family Home
Sub Type Single Family Residence
Listing Status Sold
Purchase Type For Sale
Square Footage 1,488 sqft
Price per Sqft $226
MLS Listing ID B1543640
Sold Date 08/22/24
Style Ranch
Bedrooms 3
Full Baths 1
Half Baths 1
Construction Status Existing
HOA Y/N No
Year Built 1977
Annual Tax Amount $3,726
Lot Size 0.769 Acres
Acres 0.7691
Lot Dimensions 100X335
Property Description
Expect to be impressed! This stunning 3 bedroom, 1.5 bath ranch is better than a new build. As you approach this home filled with curb appeal, a serene courtyard awaits. Enjoy summer nights with the water fountain in this tranquil setting. Hardwood floors throughout, living/dining combo. Airy, bright kitchen with quartz countertops and ample storage. Recessed lighting, stainless steel appliances, eat in area, peninsula. Family room with woodburning fireplace (gas start) for extra entertaining space. Spacious bedrooms and a cozy feel. Large three season room with fantastic views of the yard. Park like setting with tons of unique trees and landscape. Tons of greenery for a serene atmosphere. Oversized Amish shed for more space and storage. Brand new windows, siding and roof, to name a few. Full, partially finished basement with large cedar closet. Full attic, nothing shy of storage space. This house had one owner who built it and has been maintained impeccably through the years. Run, don't walk, this is sure to go fast!
Location
State NY
County Niagara
Area Porter-293489
Direction Lockport Rd (Rt 93) to East
Rooms
Basement Full, Partially Finished, Sump Pump
Main Level Bedrooms 3
Interior
Interior Features Ceiling Fan(s), Central Vacuum, Eat-in Kitchen, Separate/Formal Living Room, Kitchen Island, Living/Dining Room, Pull Down Attic Stairs, Sliding Glass Door(s), Bedroom on Main Level
Heating Gas, Forced Air
Cooling Zoned
Flooring Ceramic Tile, Hardwood, Luxury Vinyl, Varies
Fireplaces Number 1
Fireplace Yes
Appliance Dishwasher, Electric Oven, Electric Range, Gas Water Heater, Microwave, Refrigerator
Laundry In Basement
Exterior
Exterior Feature Blacktop Driveway, Fence, Patio
Garage Attached
Garage Spaces 2.0
Fence Partial
Utilities Available Water Connected
Waterfront No
Roof Type Asphalt
Porch Open, Patio, Porch
Garage Yes
Building
Lot Description Other, Rectangular, Residential Lot, See Remarks, Wooded
Story 1
Foundation Poured
Sewer Septic Tank
Water Connected, Public
Architectural Style Ranch
Level or Stories One
Additional Building Shed(s), Storage
Structure Type Vinyl Siding,Copper Plumbing
Construction Status Existing
Schools
Elementary Schools Lewiston-Porter Intermediate Center
Middle Schools Lewiston-Porter Middle
High Schools Lewiston-Porter Senior High
School District Lewiston-Porter
Others
Senior Community No
Tax ID 293489-045-000-0001-051-000
Acceptable Financing Cash, Conventional, FHA, USDA Loan, VA Loan
Listing Terms Cash, Conventional, FHA, USDA Loan, VA Loan
Financing Cash
Special Listing Condition Standard
Read Less
Bought with Howard Hanna WNY Inc.
GET MORE INFORMATION




