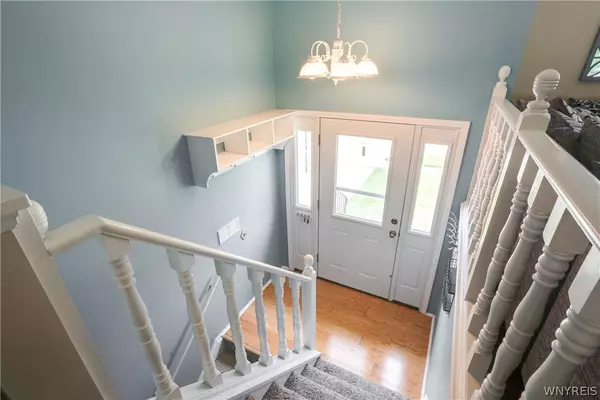For more information regarding the value of a property, please contact us for a free consultation.
76 Robert DR Lancaster, NY 14086
Want to know what your home might be worth? Contact us for a FREE valuation!

Our team is ready to help you sell your home for the highest possible price ASAP
Key Details
Sold Price $310,000
Property Type Single Family Home
Sub Type Single Family Residence
Listing Status Sold
Purchase Type For Sale
Square Footage 1,576 sqft
Price per Sqft $196
Subdivision George Sub
MLS Listing ID B1541828
Sold Date 08/30/24
Style Raised Ranch
Bedrooms 3
Full Baths 2
Construction Status Existing
HOA Y/N No
Year Built 1964
Annual Tax Amount $7,059
Lot Size 6,838 Sqft
Acres 0.157
Lot Dimensions 60X114
Property Description
Welcome to this beautifully updated raised ranch, offering the perfect blend of comfort and contemporary style. This 3-bedroom, 2-full bath home boasts numerous upgrades, making it an ideal choice for those seeking both functionality and aesthetic appeal. The open-concept layout on the main floor provides ample space for both relaxing and entertaining. Recent updates include a new furnace, air conditioning system, and hot water tank, ensuring year-round comfort. New windows throughout the home allow for abundant natural light, creating a warm and inviting atmosphere. Step through the new sliding glass door onto the durable Trex deck, perfect for outdoor dining and entertaining. The backyard features newly installed drain tile, ensuring proper drainage and a well-maintained outdoor space. Located in a desirable neighborhood, this home is close to schools, parks, shopping, and dining. Don't miss out on the opportunity to make this your dream home. Showings start Sat 6/15 -Open house Sunday 1-3. Offers due Wed 6/19 by 5
Location
State NY
County Erie
Community George Sub
Area Lancaster-Village-145203
Direction Como Park Boulevard to Robert Drive
Rooms
Basement Finished, Walk-Out Access
Main Level Bedrooms 3
Interior
Interior Features Entrance Foyer, Separate/Formal Living Room, Living/Dining Room, Pantry, Solid Surface Counters, Bath in Primary Bedroom
Heating Gas, Electric, Forced Air
Cooling Central Air
Flooring Hardwood, Varies, Vinyl
Fireplace No
Appliance Appliances Negotiable, Dryer, Dishwasher, Free-Standing Range, Disposal, Gas Water Heater, Microwave, Oven, Refrigerator, Washer
Laundry In Basement
Exterior
Exterior Feature Concrete Driveway, Deck, Fully Fenced
Garage Attached
Garage Spaces 2.0
Fence Full
Utilities Available Cable Available, Sewer Connected, Water Connected
Waterfront No
Roof Type Asphalt
Porch Deck
Garage Yes
Building
Lot Description Residential Lot
Story 1
Foundation Poured
Sewer Connected
Water Connected, Public
Architectural Style Raised Ranch
Level or Stories One
Additional Building Shed(s), Storage
Structure Type Vinyl Siding
Construction Status Existing
Schools
School District Depew
Others
Senior Community No
Tax ID 145203-115-100-0008-019-000
Acceptable Financing Cash, Conventional, FHA, VA Loan
Listing Terms Cash, Conventional, FHA, VA Loan
Financing Conventional
Special Listing Condition Standard
Read Less
Bought with HUNT Real Estate Corporation
GET MORE INFORMATION




