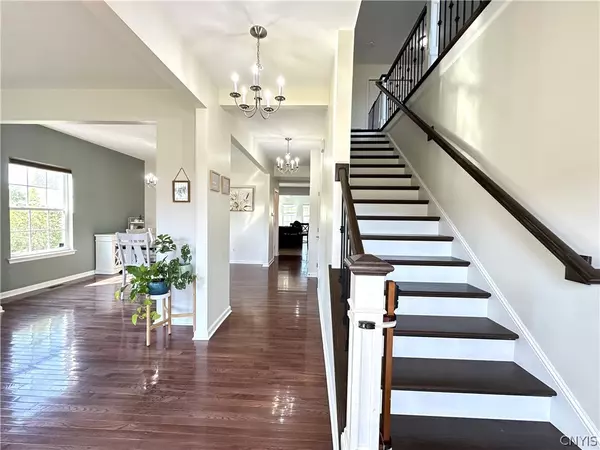For more information regarding the value of a property, please contact us for a free consultation.
5841 Quarter Moon Drive Jamesville, NY 13078
Want to know what your home might be worth? Contact us for a FREE valuation!

Our team is ready to help you sell your home for the highest possible price ASAP
Key Details
Sold Price $575,000
Property Type Single Family Home
Sub Type Single Family Residence
Listing Status Sold
Purchase Type For Sale
Square Footage 2,920 sqft
Price per Sqft $196
Subdivision Shadow Hill
MLS Listing ID S1550438
Sold Date 08/27/24
Style Colonial
Bedrooms 4
Full Baths 2
Half Baths 1
Construction Status Existing
HOA Y/N No
Year Built 2010
Annual Tax Amount $11,734
Lot Size 0.441 Acres
Acres 0.4406
Lot Dimensions 139X137
Property Sub-Type Single Family Residence
Property Description
Welcome to your dream home! This meticulously cared for Colonial in Shadow Hill offers a spacious 2,920 square feet and an open concept floor plan with hardwood floors. Originally designed as a 5-bedroom, the current owner has repurposed the fifth bedroom area as a cozy sitting area. The extremely large owner's suite features two walk-in closets and a luxurious bathroom with a shower, garden tub. Also enjoy the convenient second-floor laundry. The basement is framed and sheetrocked, with a roughed-in full bathroom, ready for your personal touch. The expansive lot is completely fenced with high-quality vinyl fencing and offers plenty of space for a pool. Additional features include a newer upgraded garage door with WiFi capabilities, a 240-volt outlet for EV car charging, and an additional 120-volt outlet. Make this beautiful home yours and enjoy all its exceptional features!
*****Seller has requested final and best by 5pm MOnday 7/15/24****
Location
State NY
County Onondaga
Community Shadow Hill
Area Onondaga-314200
Direction 173 (E Seneca Turnpike) to the entrance of Shadow-Hill-Crown Point, take Southwood Heights--turn right onto Quarter Moon. Your home is on the left.
Rooms
Basement Full, Sump Pump
Interior
Interior Features Breakfast Bar, Bathroom Rough-In, Ceiling Fan(s), Den, Separate/Formal Dining Room, Eat-in Kitchen, Kitchen Island, Sliding Glass Door(s), Bath in Primary Bedroom, Programmable Thermostat
Heating Gas, Forced Air
Cooling Central Air
Flooring Carpet, Ceramic Tile, Hardwood, Tile, Varies, Vinyl
Fireplace No
Appliance Dishwasher, Gas Cooktop, Gas Oven, Gas Range, Gas Water Heater, Microwave, Refrigerator
Laundry Upper Level
Exterior
Exterior Feature Blacktop Driveway, Deck, Fully Fenced, Play Structure
Parking Features Attached
Garage Spaces 2.0
Fence Full
Utilities Available Cable Available, High Speed Internet Available, Sewer Connected, Water Connected
Roof Type Asphalt
Porch Deck
Garage Yes
Building
Lot Description Corner Lot, Residential Lot
Story 2
Foundation Poured
Sewer Connected
Water Connected, Public
Architectural Style Colonial
Level or Stories Two
Additional Building Shed(s), Storage
Structure Type Vinyl Siding
Construction Status Existing
Schools
School District Jamesville-Dewitt
Others
Senior Community No
Tax ID 314200-035-000-0003-019-000-0000
Security Features Security System Owned
Acceptable Financing Conventional, VA Loan
Listing Terms Conventional, VA Loan
Financing Conventional
Special Listing Condition Relocation
Read Less
Bought with Bell Home Team



