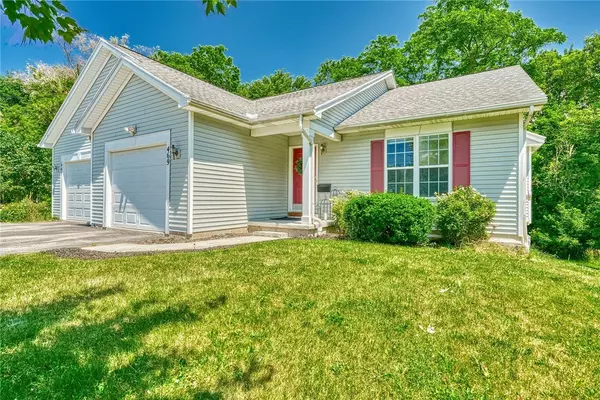For more information regarding the value of a property, please contact us for a free consultation.
469 High Street Ext Fairport, NY 14450
Want to know what your home might be worth? Contact us for a FREE valuation!

Our team is ready to help you sell your home for the highest possible price ASAP
Key Details
Sold Price $323,200
Property Type Single Family Home
Sub Type Single Family Residence
Listing Status Sold
Purchase Type For Sale
Square Footage 1,088 sqft
Price per Sqft $297
Subdivision Wood Sorrel
MLS Listing ID R1547832
Sold Date 08/30/24
Style Ranch
Bedrooms 2
Full Baths 2
Construction Status Existing
HOA Y/N No
Year Built 1999
Annual Tax Amount $6,308
Lot Size 0.580 Acres
Acres 0.58
Lot Dimensions 60X0
Property Description
COME TAKE A LOOK, YOU'LL BE IMPRESSED! OPEN SATURDAY 6/29 FROM NOON TO 2PM... Updated & spotless home featuring: New Furnace, central air and water tank in 2023 * roof 2014 * LVT flooring throughout - no carpeting * Open layout with cathedral ceiling and lots of natural light * Large great room with vented gas stove/fireplace * Spacious dining area with bay window * Nice kitchen with granite countertop, stainless steel appliances and slider to rear deck * Large primary suite with two closets and en-suite bath * Super tall (15 course), dry, walk-out basement ready for your finishes * Large, private yard with woods in the rear * Low, low Fairport Electric bills!! * NO HOA * Fabulous location - walking distance to Beechwoods Park / nature trails * Delayed negotiations till Monday July 1st at 5pm.
Location
State NY
County Monroe
Community Wood Sorrel
Area Perinton-264489
Direction Turk Hill or Hamilton Rd to High Street Extension (runs between the two)
Rooms
Basement Full, Walk-Out Access, Sump Pump
Main Level Bedrooms 2
Interior
Interior Features Cathedral Ceiling(s), Entrance Foyer, Granite Counters, Great Room, Sliding Glass Door(s), Bedroom on Main Level, Main Level Primary, Primary Suite
Heating Electric, Forced Air
Cooling Central Air
Flooring Luxury Vinyl
Fireplaces Number 1
Fireplace Yes
Window Features Thermal Windows
Appliance Dryer, Dishwasher, Electric Oven, Electric Range, Electric Water Heater, Disposal, Refrigerator, Washer
Laundry Main Level
Exterior
Exterior Feature Blacktop Driveway, Deck
Parking Features Attached
Garage Spaces 1.0
Utilities Available Cable Available, High Speed Internet Available, Sewer Connected, Water Connected
Roof Type Asphalt
Handicap Access Accessible Doors
Porch Deck, Open, Porch
Garage Yes
Building
Lot Description Irregular Lot, Wooded
Story 1
Foundation Block
Sewer Connected
Water Connected, Public
Architectural Style Ranch
Level or Stories One
Structure Type Vinyl Siding
Construction Status Existing
Schools
Elementary Schools Dudley
Middle Schools Johanna Perrin Middle
High Schools Fairport Senior High
School District Fairport
Others
Senior Community No
Tax ID 264489-153-020-0002-061-200
Acceptable Financing Cash, Conventional, FHA, VA Loan
Listing Terms Cash, Conventional, FHA, VA Loan
Financing Cash
Special Listing Condition Standard
Read Less
Bought with Sharon Quataert Realty



