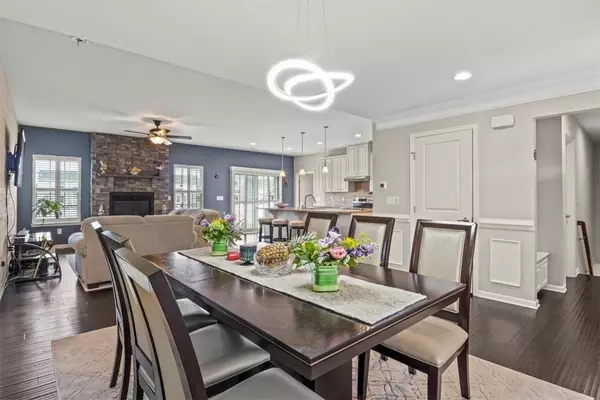For more information regarding the value of a property, please contact us for a free consultation.
1118 Harlowe LN Farmington, NY 14225
Want to know what your home might be worth? Contact us for a FREE valuation!

Our team is ready to help you sell your home for the highest possible price ASAP
Key Details
Sold Price $425,000
Property Type Single Family Home
Sub Type Single Family Residence
Listing Status Sold
Purchase Type For Sale
Square Footage 1,566 sqft
Price per Sqft $271
MLS Listing ID R1548860
Sold Date 09/06/24
Style Ranch
Bedrooms 3
Full Baths 3
Construction Status Existing
HOA Y/N No
Year Built 2017
Annual Tax Amount $9,919
Lot Size 0.310 Acres
Acres 0.31
Lot Dimensions 74X183
Property Description
Welcome to an exquisite 2017 built ranch that exudes sophistication & elegance. Loaded w/ high-end upgrades, it's a standout choice for discerning homeowners. Step inside to be greeted by high-end upgrades & a thoughtful layout -the timeless beauty of plantation window shutters, recessed lighting,1st flr laundry, epoxy-coated garage floor, custom stamped concrete patio, fully vinyl-fenced backyard, the refined touch of crown molding, designer accent walls (primary bdrm & living rm) which seamlessly blend to create an atmosphere of understated luxury. You're greeted by an expansive, open-concept living area that unites the kitchen, living rm & dining area. The kitchen features sleek granite counters providing ample workspace & sprawling breakfast bar. Generously sized, the primary bedroom suite is a retreat-boasting massive walk-in closet, luxurious ensuite bathroom, fully tiled shower and dual vanity. The lower level nearly doubles living space & includes a THIRD full bath plus potential for a 4th bedrm or home office. This versatile rec room is ideal for a fitness room, rec area or gaming, offering flexibility for your lifestyle.
Location
State NY
County Ontario
Area Farmington-322800
Direction From 332, head east on Hook Rd, to Kennebec to Harlowe.
Rooms
Basement Egress Windows, Full, Finished, Sump Pump
Main Level Bedrooms 3
Interior
Interior Features Breakfast Bar, Separate/Formal Dining Room, Separate/Formal Living Room, Granite Counters, See Remarks, Sliding Glass Door(s), Bedroom on Main Level, In-Law Floorplan, Bath in Primary Bedroom, Main Level Primary, Primary Suite
Heating Gas, Forced Air
Cooling Central Air
Flooring Carpet, Luxury Vinyl, Varies
Fireplaces Number 1
Fireplace Yes
Appliance Dryer, Dishwasher, Electric Oven, Electric Range, Microwave, Refrigerator, Tankless Water Heater, Washer
Laundry Main Level
Exterior
Exterior Feature Blacktop Driveway, Fully Fenced
Parking Features Attached
Garage Spaces 2.0
Fence Full
Utilities Available Sewer Connected, Water Connected
Roof Type Asphalt
Porch Open, Porch
Garage Yes
Building
Lot Description Residential Lot
Story 1
Foundation Block
Sewer Connected
Water Connected, Public
Architectural Style Ranch
Level or Stories One
Structure Type Vinyl Siding
Construction Status Existing
Schools
School District Victor
Others
Tax ID 322800-029-012-0002-040-000
Security Features Security System Owned,Radon Mitigation System
Acceptable Financing Cash, Conventional, FHA, VA Loan
Listing Terms Cash, Conventional, FHA, VA Loan
Financing Cash
Special Listing Condition Standard
Read Less
Bought with Tru Agent Real Estate



