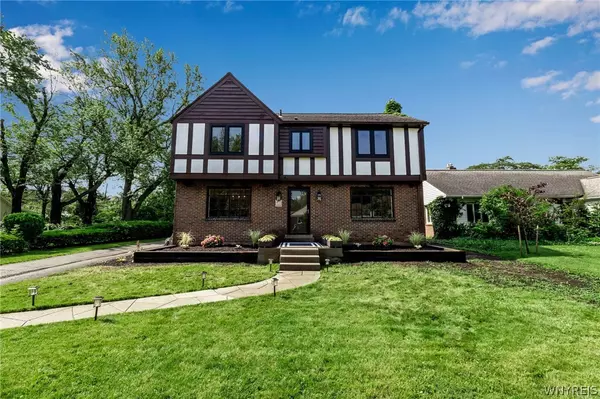For more information regarding the value of a property, please contact us for a free consultation.
61 North DR Amherst, NY 14226
Want to know what your home might be worth? Contact us for a FREE valuation!

Our team is ready to help you sell your home for the highest possible price ASAP
Key Details
Sold Price $455,000
Property Type Single Family Home
Sub Type Single Family Residence
Listing Status Sold
Purchase Type For Sale
Square Footage 2,331 sqft
Price per Sqft $195
Subdivision Lebrun Terrace Sub
MLS Listing ID B1546654
Sold Date 09/13/24
Style Two Story,Tudor
Bedrooms 3
Full Baths 2
Half Baths 1
Construction Status Existing
HOA Y/N No
Year Built 1937
Annual Tax Amount $9,300
Lot Size 0.262 Acres
Acres 0.2617
Lot Dimensions 60X190
Property Description
Welcome to this timeless Brick Tudor home, a blend of classic elegance and modern comfort. Nestled in a peaceful, tree-lined neighborhood, this home offers a perfect retreat from the hustle and bustle of city life. As you apprch, the classic brick and traditional Tudor architecture immediately catches your eye.Step inside to find a warm and inviting interior, where old-world charm meets contemporary convenience. The spacious living room features a beautiful fireplace, perfect for cozy evenings.The gourmet kitchen is a chef's dream, equipped with top-of-the-line stainless steel appliances, custom cabinetry, and solid surface countertops. The formal dining room, with new chandelier, is ideal for entertaining guests.Upstairs, you'll find generously sized bedrooms with ample closet space and large windows that flood the rooms with natural light. The master suite boasts an en-suite bathroom featuring a separate glass-enclosed shower, and new vanity. Additional bedrooms share a beautifully updated hall bathroom.This home also includes a semi -finished basement. The backyard is an oasis of tranquility! Don't miss out on this Gem! Offers to be reviewed 6/25 at 5pm.
Location
State NY
County Erie
Community Lebrun Terrace Sub
Area Amherst-142289
Direction Eggert Rd to North 1 block past Lebrun!
Rooms
Basement Full, Partially Finished
Interior
Interior Features Cedar Closet(s), Cathedral Ceiling(s), Separate/Formal Dining Room, Entrance Foyer, Separate/Formal Living Room, Other, See Remarks, Natural Woodwork, Bath in Primary Bedroom
Heating Gas, Baseboard, Radiant
Flooring Hardwood, Luxury Vinyl, Varies
Fireplaces Number 2
Fireplace Yes
Window Features Leaded Glass
Appliance Appliances Negotiable, Built-In Refrigerator, Double Oven, Dryer, Dishwasher, Exhaust Fan, Free-Standing Range, Gas Oven, Gas Range, Gas Water Heater, Oven, Range Hood, See Remarks, Washer
Laundry In Basement
Exterior
Exterior Feature Blacktop Driveway, Private Yard, See Remarks
Parking Features Attached
Garage Spaces 2.0
Utilities Available Sewer Connected, Water Connected
Roof Type Asphalt
Porch Open, Porch
Garage Yes
Building
Lot Description Other, Residential Lot, See Remarks
Story 2
Foundation Poured
Sewer Connected
Water Connected, Public
Architectural Style Two Story, Tudor
Level or Stories Two
Structure Type Brick,Frame,Copper Plumbing
Construction Status Existing
Schools
Middle Schools Amherst Middle
High Schools Amherst Central High
School District Amherst
Others
Senior Community No
Tax ID 142289-079-160-0001-043-000
Acceptable Financing Cash, Conventional, FHA, VA Loan
Listing Terms Cash, Conventional, FHA, VA Loan
Financing Conventional
Special Listing Condition Standard
Read Less
Bought with HUNT Real Estate Corporation



