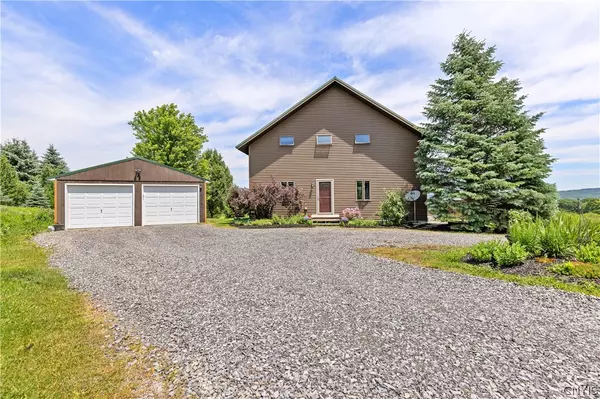For more information regarding the value of a property, please contact us for a free consultation.
6179 Old Coye RD Jamesville, NY 13078
Want to know what your home might be worth? Contact us for a FREE valuation!

Our team is ready to help you sell your home for the highest possible price ASAP
Key Details
Sold Price $430,000
Property Type Single Family Home
Sub Type Single Family Residence
Listing Status Sold
Purchase Type For Sale
Square Footage 2,160 sqft
Price per Sqft $199
MLS Listing ID S1548566
Sold Date 09/20/24
Style Chalet/Alpine,Contemporary,Two Story
Bedrooms 2
Full Baths 2
Construction Status Existing
HOA Y/N No
Year Built 2002
Annual Tax Amount $7,007
Lot Size 5.020 Acres
Acres 5.02
Lot Dimensions 380X671
Property Description
Custom built contemporary post & beam with a gorgeous 60 mile view! Energy efficient SIPS (structural insulated panels) make up the envelope of the home while the combination on-demand boiler provides all the hot water + heat needed -including radiant heat in the basement cement floor. The well supplies 10 gal a minute of non-sulfur water. Anderson windows allow lots of light and cool breezes and you'll find yourself enjoying a scenic view from the open concept kitchen, living & dining room. It's where everyone gathers! A small 1st floor bedroom adjacent to a full bath is perfect for guests, while the sunroom & laundry room also get plenty of use on the main floor. 2nd floor consists of a 400 sf primary bedroom with walk-in closet and a full bath connecting the loft. If you need more space, the 1100 sf heated walk out basement can be finished off (full bath is plumbed in). Want to have horses or a pole barn? Most of the undeveloped acreage is meadow. Total of 5 acres but can not be subdivided. Country living but just 5 minutes from Route 81 + Route 481 and 10 minutes from Syracuse.
Location
State NY
County Onondaga
Area Lafayette-313400
Direction Rt. 173 or Rt. 20 to Lafayette Road. Take either Old Coye Road to # 6179 Or Coye Road to Old Coye Road to # 6179. Brown chalet with a green metal roof. Be careful pulling in - steep drop off on the right side of driveway entrance.
Rooms
Basement Full, Partially Finished
Main Level Bedrooms 1
Interior
Interior Features Bathroom Rough-In, Ceiling Fan(s), Cathedral Ceiling(s), Entrance Foyer, Kitchen Island, Kitchen/Family Room Combo, Living/Dining Room, Sliding Glass Door(s), Walk-In Pantry, Natural Woodwork, Window Treatments, Loft, Main Level Primary, Programmable Thermostat
Heating Ductless, Propane, Zoned, Baseboard, Hot Water, Radiant Floor, Radiant
Cooling Ductless, Zoned
Flooring Carpet, Hardwood, Varies, Vinyl
Fireplaces Number 1
Fireplace Yes
Window Features Drapes,Thermal Windows
Appliance Dryer, Dishwasher, Gas Cooktop, Propane Water Heater, Refrigerator, Washer, Water Softener Owned
Laundry In Basement
Exterior
Exterior Feature Balcony, Deck, Gravel Driveway, Private Yard, See Remarks
Parking Features Detached
Garage Spaces 2.0
Fence Pet Fence
Utilities Available Cable Available, High Speed Internet Available
View Y/N Yes
View Slope View
Roof Type Metal,Pitched
Porch Balcony, Deck
Garage Yes
Building
Lot Description Corner Lot, Rural Lot
Story 2
Foundation Block
Sewer Septic Tank
Water Well
Architectural Style Chalet/Alpine, Contemporary, Two Story
Level or Stories Two
Additional Building Shed(s), Storage
Structure Type Vinyl Siding,Copper Plumbing,PEX Plumbing
Construction Status Existing
Schools
School District Lafayette
Others
Senior Community No
Tax ID 313400-005-000-0002-013-003-0000
Acceptable Financing Cash, Conventional
Horse Property true
Listing Terms Cash, Conventional
Financing VA
Special Listing Condition Standard
Read Less
Bought with Hunt Real Estate Era



