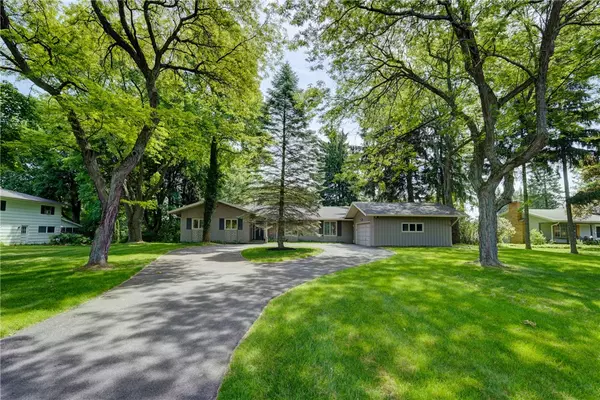For more information regarding the value of a property, please contact us for a free consultation.
3066 Clover ST Pittsford, NY 14534
Want to know what your home might be worth? Contact us for a FREE valuation!

Our team is ready to help you sell your home for the highest possible price ASAP
Key Details
Sold Price $439,900
Property Type Single Family Home
Sub Type Single Family Residence
Listing Status Sold
Purchase Type For Sale
Square Footage 1,834 sqft
Price per Sqft $239
MLS Listing ID R1552667
Sold Date 09/18/24
Style Ranch
Bedrooms 5
Full Baths 2
Half Baths 1
Construction Status Existing
HOA Y/N No
Year Built 1959
Annual Tax Amount $9,431
Lot Size 1.000 Acres
Acres 1.0
Lot Dimensions 125X350
Property Description
Mid-Century Sprawling Ranch in Pittsford School District! This home features a circular driveway set back off the road on a sloped lot with lower level egress. On the first floor you'll find an expansive living room, dining room and eat-in kitchen with Brazilian Cherry hardwood floors, all surrounded with windows and tons of natural light, three spacious bedrooms, a guest bath, primary bedroom en-suite bathroom. The primary bedroom has a large balcony which also has access from the kitchen with new composite decking. As you enter the lower level, the family room offers a wood burning fireplace and wet bar as well as two additional bedrooms and a half bath. New Roof in 2018!
Location
State NY
County Monroe
Area Pittsford-264689
Direction Monroe Ave to Clover, Go past Stone Road, Destination will be on your left.
Rooms
Basement Full, Partially Finished, Walk-Out Access
Main Level Bedrooms 3
Interior
Interior Features Breakfast Bar, Separate/Formal Dining Room, Entrance Foyer, Eat-in Kitchen, Separate/Formal Living Room, Granite Counters, Pantry, Sliding Glass Door(s), Natural Woodwork, Bedroom on Main Level, Bath in Primary Bedroom, Main Level Primary, Programmable Thermostat
Heating Gas, Forced Air
Cooling Central Air
Flooring Carpet, Hardwood, Tile, Varies, Vinyl
Fireplaces Number 1
Fireplace Yes
Appliance Dryer, Dishwasher, Electric Cooktop, Electric Oven, Electric Range, Disposal, Gas Water Heater, Microwave, Refrigerator, Washer
Laundry In Basement
Exterior
Exterior Feature Blacktop Driveway, Balcony, Patio
Parking Features Detached
Garage Spaces 2.0
Utilities Available Cable Available, Water Connected
Roof Type Asphalt,Shingle
Porch Balcony, Open, Patio, Porch
Garage Yes
Building
Story 1
Foundation Block
Sewer Septic Tank
Water Connected, Public
Architectural Style Ranch
Level or Stories One
Structure Type Brick,Wood Siding,PEX Plumbing
Construction Status Existing
Schools
School District Pittsford
Others
Senior Community No
Tax ID 264689-163-040-0001-044-000
Security Features Security System Owned
Acceptable Financing Cash, Conventional, FHA, VA Loan
Listing Terms Cash, Conventional, FHA, VA Loan
Financing Conventional
Special Listing Condition Standard
Read Less
Bought with Hunt Real Estate ERA/Columbus



