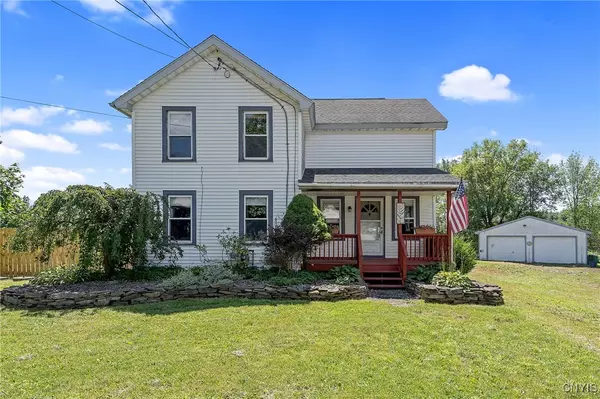For more information regarding the value of a property, please contact us for a free consultation.
2801 State Route 49 West Monroe, NY 13167
Want to know what your home might be worth? Contact us for a FREE valuation!

Our team is ready to help you sell your home for the highest possible price ASAP
Key Details
Sold Price $222,000
Property Type Single Family Home
Sub Type Single Family Residence
Listing Status Sold
Purchase Type For Sale
Square Footage 1,680 sqft
Price per Sqft $132
Subdivision Township 12/Scribas Paten
MLS Listing ID S1557275
Sold Date 10/01/24
Style Colonial,Farmhouse
Bedrooms 3
Full Baths 1
Half Baths 1
Construction Status Existing
HOA Y/N No
Year Built 1900
Annual Tax Amount $4,404
Lot Size 1.520 Acres
Acres 1.52
Lot Dimensions 313X245
Property Description
SPACIOUS COLONIAL FARMHOUSE HAS UPDATES IN ALL THE RIGHT PLACES! This charming 3 bedroom, 1.5 bath home is tucked away in the Central Square School District and boasts more than 1,600 sq ft of living space. Enter through the adorable front deck-porch and into a generous family room. A formal living room to the left boasts new luxury vinyl flooring. Main level bedroom is next to the darling eat-in kitchen that steps out to an amazing rear deck with part of the massive 1.5+ acre yard fenced in. A full bath with main level laundry complete the 1st floor. Upstairs, two more ample bedrooms and valuable half bath. Outside, enjoy the sprawling grounds where lush landscaping abounds! A considerable 2-car detached garage is great for storage. Delight in the peace & quiet of country life, yet only 20 minutes from the center of Syracuse! Offer deadline set for 8/16.
Location
State NY
County Oswego
Community Township 12/Scribas Paten
Area West Monroe-356000
Direction I-81 N to exit 106 (NY-49/Central Square), right onto NY-49 E, road closure on Rt 49, DO NOT turn onto Rt 37. Stay straight on Rt 49 at Rt 37(Swamp Rd) and house is just past the road closure sign, on the right.
Rooms
Basement Full
Main Level Bedrooms 1
Interior
Interior Features Eat-in Kitchen
Heating Gas, Baseboard
Flooring Carpet, Luxury Vinyl, Varies, Vinyl
Fireplace No
Appliance Dishwasher, Electric Oven, Electric Range, Gas Water Heater, Refrigerator
Laundry Main Level
Exterior
Exterior Feature Deck, Gravel Driveway
Parking Features Detached
Garage Spaces 2.0
Utilities Available High Speed Internet Available, Water Connected
Roof Type Asphalt
Porch Deck, Open, Porch
Garage Yes
Building
Story 2
Foundation Stone
Sewer Septic Tank
Water Connected, Public
Architectural Style Colonial, Farmhouse
Level or Stories Two
Structure Type Vinyl Siding
Construction Status Existing
Schools
Elementary Schools Central Square Intermediate
Middle Schools Central Square Middle
High Schools Paul V Moore High
School District Central Square
Others
Senior Community No
Tax ID 356000-277-000-0004-005-000-0000
Acceptable Financing Cash, Conventional, FHA, VA Loan
Listing Terms Cash, Conventional, FHA, VA Loan
Financing Cash
Special Listing Condition Standard
Read Less
Bought with Candy Costa Real Estate LLC



