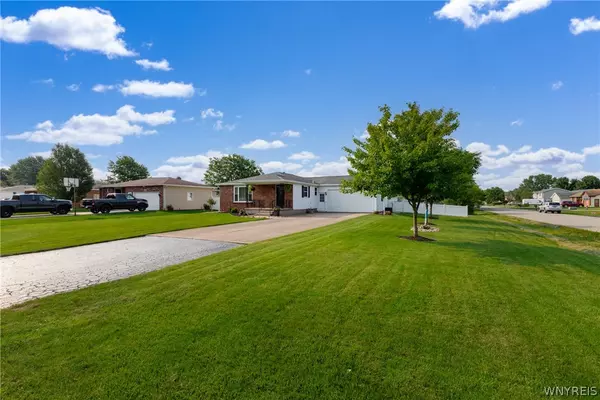For more information regarding the value of a property, please contact us for a free consultation.
2182 Jagow RD Niagara Falls, NY 14304
Want to know what your home might be worth? Contact us for a FREE valuation!

Our team is ready to help you sell your home for the highest possible price ASAP
Key Details
Sold Price $330,000
Property Type Single Family Home
Sub Type Single Family Residence
Listing Status Sold
Purchase Type For Sale
Square Footage 1,189 sqft
Price per Sqft $277
Subdivision Summit Park Sub
MLS Listing ID B1553571
Sold Date 10/07/24
Style Ranch
Bedrooms 3
Full Baths 1
Half Baths 1
Construction Status Existing
HOA Y/N No
Year Built 1980
Annual Tax Amount $4,823
Lot Size 0.273 Acres
Acres 0.2732
Lot Dimensions 85X140
Property Description
You will truly be impressed with this beautiful 3-bedroom Ranch on an extra wide corner lot.
Updates include totally remodeled kitchen, and kitchen appliances 2022. New flooring 2016, 6 panel doors and hardware2022. New sliding barn door, new ceiling fans in bedrooms, new windows, new circuit breaker box,
new hot water tank. Totally remodeled 800 sq ft basement and basement bath 2020, New sump pump 2020,
New AC 2022, new Furnace 2016, new exterior doors 2021, new garage door 2021, new shed 2023, New Landscaping 2024. New gutters 2018, new vinyl and chain link fence 2020.
Niagara Wheatfield Schools.
To many updates to list, please see attached Update list.
Any offers will be reviewed by July 31st, at 3pm.
No showings past 7pm
Location
State NY
County Niagara
Community Summit Park Sub
Area Wheatfield-294000
Direction Sy Rd to Jagow Rd
Rooms
Basement Full, Finished, Sump Pump
Main Level Bedrooms 3
Interior
Interior Features Ceiling Fan(s), Central Vacuum, Separate/Formal Dining Room, Pantry, Window Treatments, Bedroom on Main Level
Heating Gas, Forced Air
Cooling Central Air
Flooring Carpet, Laminate, Luxury Vinyl, Varies
Fireplace No
Window Features Drapes
Appliance Dishwasher, Exhaust Fan, Electric Oven, Electric Range, Gas Water Heater, Microwave, Refrigerator, Range Hood
Laundry In Basement
Exterior
Exterior Feature Concrete Driveway, Fully Fenced, Patio
Garage Attached
Garage Spaces 2.0
Fence Full
Utilities Available Cable Available, Sewer Connected, Water Connected
Waterfront No
Roof Type Shingle
Porch Enclosed, Open, Patio, Porch
Garage Yes
Building
Lot Description Corner Lot
Story 1
Foundation Poured
Sewer Connected
Water Connected, Public
Architectural Style Ranch
Level or Stories One
Additional Building Shed(s), Storage
Structure Type Brick,Vinyl Siding
Construction Status Existing
Schools
School District Niagara Wheatfield
Others
Senior Community No
Tax ID 294000-161-012-0002-001-000
Acceptable Financing Cash, Conventional
Listing Terms Cash, Conventional
Financing Conventional
Special Listing Condition Standard
Read Less
Bought with Great Lakes Real Estate Inc.
GET MORE INFORMATION




