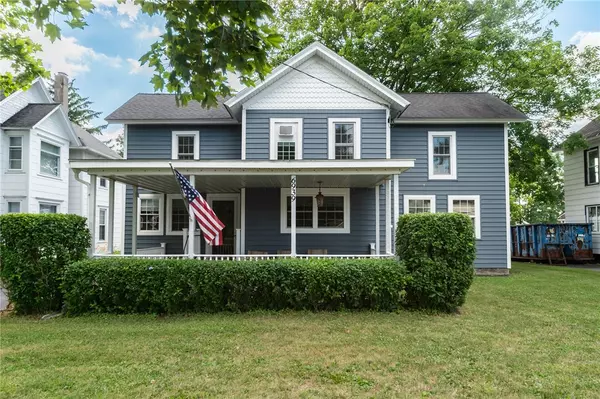For more information regarding the value of a property, please contact us for a free consultation.
6939 Route 237 Byron, NY 14422
Want to know what your home might be worth? Contact us for a FREE valuation!

Our team is ready to help you sell your home for the highest possible price ASAP
Key Details
Sold Price $250,000
Property Type Single Family Home
Sub Type Single Family Residence
Listing Status Sold
Purchase Type For Sale
Square Footage 1,793 sqft
Price per Sqft $139
MLS Listing ID R1546658
Sold Date 10/07/24
Style Two Story
Bedrooms 4
Full Baths 2
Construction Status Existing
HOA Y/N No
Year Built 1880
Annual Tax Amount $3,564
Lot Size 0.510 Acres
Acres 0.51
Lot Dimensions 66X336
Property Sub-Type Single Family Residence
Property Description
This 4 bedroom, 2 bath home has a lot to offer. There is a 1st floor bedroom, laundry room, and full bathroom. The kitchen is well appointed with a double over, soft close cupboards and drawers, an island, and an eat-in area. A walk-in pantry is just down the hall. There are 3 bedrooms upstairs and a full bathroom. A 2 story carriage garage is at the end of the paved driveway and includes a 14x30 attached shop and the second floor has storage galore. There is an enclosed 10x34 area with a concrete pad behind the garage. Enjoy the back deck with a privacy fence and the large backyard with gardens. All appliances and window AC units stay.
Location
State NY
County Genesee
Area Byron-183000
Direction 490 to Bergen exit, right on Route 19, left on Route 262, left on Route 237.
Rooms
Basement Full, Sump Pump
Main Level Bedrooms 1
Interior
Interior Features Separate/Formal Dining Room, Eat-in Kitchen, Separate/Formal Living Room, Kitchen Island, Walk-In Pantry, Natural Woodwork, Window Treatments, Bedroom on Main Level, Main Level Primary, Workshop
Heating Gas, Zoned, Baseboard, Hot Water, Radiant
Cooling Zoned, Window Unit(s)
Flooring Carpet, Ceramic Tile, Hardwood, Laminate, Varies, Vinyl
Equipment Satellite Dish
Fireplace No
Window Features Drapes,Thermal Windows
Appliance Convection Oven, Double Oven, Dryer, Dishwasher, Exhaust Fan, Gas Cooktop, Disposal, Gas Water Heater, Refrigerator, Range Hood, Washer
Laundry Main Level
Exterior
Exterior Feature Blacktop Driveway, Deck, TV Antenna
Parking Features Detached
Garage Spaces 1.0
Utilities Available Cable Available, High Speed Internet Available, Water Connected
Roof Type Asphalt
Porch Deck, Open, Porch
Garage Yes
Building
Lot Description Rectangular, Residential Lot
Story 2
Foundation Block, Stone
Sewer Septic Tank
Water Connected, Public
Architectural Style Two Story
Level or Stories Two
Additional Building Shed(s), Storage
Structure Type Vinyl Siding,Copper Plumbing,PEX Plumbing
Construction Status Existing
Schools
School District Byron-Bergen
Others
Senior Community No
Tax ID 183000-007-000-0001-023-000
Security Features Radon Mitigation System
Acceptable Financing Cash, Conventional, FHA, USDA Loan, VA Loan
Listing Terms Cash, Conventional, FHA, USDA Loan, VA Loan
Financing VA
Special Listing Condition Standard
Read Less
Bought with Gerace Realty LLC



